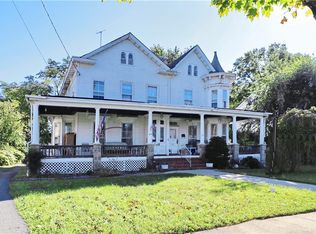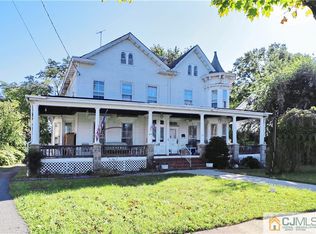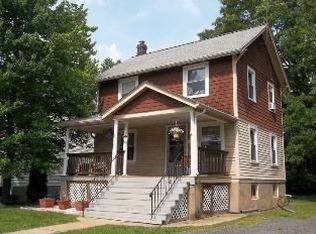Sold for $612,500 on 10/23/24
$612,500
215 Prospect Ave, Dunellen, NJ 08812
3beds
2,320sqft
Single Family Residence
Built in 2002
10,201.75 Square Feet Lot
$646,300 Zestimate®
$264/sqft
$3,757 Estimated rent
Home value
$646,300
$582,000 - $717,000
$3,757/mo
Zestimate® history
Loading...
Owner options
Explore your selling options
What's special
CUSTOM BUILT-23 Year young colonial boasts 2300 square feet of living. 3 large bedrooms plus 2 full and one half bath. Separate laundry/utility area off Custom gourmet kitchen, Huge island with quartz countertops, new tile flooring, stainless steel DSC stove/oven, ss refrigerator, plenty of pantry space w/custom barn doors, access to rear deck and yard. Living room/dining room combination room has plenty of space for gatherings or enjoyment with wood floors, beautiful custom shades, updated lighting and more. Bonus office/family room area off of the foyer. Second floor has a large primary suit with updated bathroom - amazing soaking tub and walk in glass shower. Generous bedrooms, full bathroom with double sinks. The rear yard is private with a fully fenced in yard / gated driveway, whole house gas generator and a 3 car detached garage w/walk up loft, for collectors or just ample garage space. Private yard, fully landscaped home that is move in ready. Brand new Central Air, furnace is 2 years old, new tile floor in both kitchen and powder room. First floor freshly painted interior. Carpeting just cleaned. Alarm system included. 1 block from the train station and downtown shopping. This is truly a beautiful home and a must see on your list.
Zillow last checked: 8 hours ago
Listing updated: December 03, 2024 at 07:05am
Listed by:
THERESA LONDENBERG,
COLDWELL BANKER REALTY 908-658-9000
Source: All Jersey MLS,MLS#: 2501594R
Facts & features
Interior
Bedrooms & bathrooms
- Bedrooms: 3
- Bathrooms: 3
- Full bathrooms: 2
- 1/2 bathrooms: 1
Dining room
- Features: Dining L, Living Dining Combo
- Area: 168
- Dimensions: 14 x 12
Family room
- Area: 196
- Length: 14
Kitchen
- Features: Kitchen Island, Pantry
- Area: 288
- Dimensions: 18 x 16
Living room
- Area: 196
- Dimensions: 14 x 14
Basement
- Area: 0
Heating
- Forced Air
Cooling
- Central Air
Appliances
- Included: Dishwasher, Gas Range/Oven, Microwave, Refrigerator, Gas Water Heater
Features
- Blinds, Kitchen, Bath Half, Living Room, Dining Room, Family Room, Utility Room, 3 Bedrooms, Bath Full, Bath Second, Attic
- Flooring: Carpet, Ceramic Tile, Wood
- Windows: Blinds
- Basement: Crawl Space
- Has fireplace: No
Interior area
- Total structure area: 2,320
- Total interior livable area: 2,320 sqft
Property
Parking
- Total spaces: 3
- Parking features: Additional Parking, Asphalt, Garage, Detached, See Remarks, Driveway
- Garage spaces: 3
- Has uncovered spaces: Yes
Features
- Levels: Two
- Stories: 2
- Exterior features: Fencing/Wall, Yard
- Fencing: Fencing/Wall
Lot
- Size: 10,201 sqft
- Dimensions: 170.00 x 60.00
- Features: Near Shopping, Near Train, Level
Details
- Parcel number: 030006300000003201
Construction
Type & style
- Home type: SingleFamily
- Architectural style: Colonial
- Property subtype: Single Family Residence
Materials
- Roof: Asphalt
Condition
- Year built: 2002
Utilities & green energy
- Gas: Natural Gas
- Sewer: Public Sewer
- Water: Public
- Utilities for property: Electricity Connected, Natural Gas Connected
Community & neighborhood
Location
- Region: Dunellen
Other
Other facts
- Ownership: Fee Simple
Price history
| Date | Event | Price |
|---|---|---|
| 10/23/2024 | Sold | $612,500+2.1%$264/sqft |
Source: | ||
| 9/4/2024 | Pending sale | $599,900$259/sqft |
Source: | ||
| 8/1/2024 | Listed for sale | $599,900+30.4%$259/sqft |
Source: | ||
| 12/3/2021 | Sold | $460,000-2.1%$198/sqft |
Source: | ||
| 9/24/2021 | Listed for sale | $469,900+77.3%$203/sqft |
Source: | ||
Public tax history
| Year | Property taxes | Tax assessment |
|---|---|---|
| 2024 | $13,844 +11.1% | $552,000 +20% |
| 2023 | $12,457 -1.9% | $460,000 |
| 2022 | $12,701 +8.5% | $460,000 +22.1% |
Find assessor info on the county website
Neighborhood: 08812
Nearby schools
GreatSchools rating
- 6/10John P. Faber Elementary SchoolGrades: PK-5Distance: 0.4 mi
- 3/10Lincoln Middle SchoolGrades: 6-8Distance: 0.4 mi
- 3/10Dunellen High SchoolGrades: 9-12Distance: 0.4 mi
Get a cash offer in 3 minutes
Find out how much your home could sell for in as little as 3 minutes with a no-obligation cash offer.
Estimated market value
$646,300
Get a cash offer in 3 minutes
Find out how much your home could sell for in as little as 3 minutes with a no-obligation cash offer.
Estimated market value
$646,300


