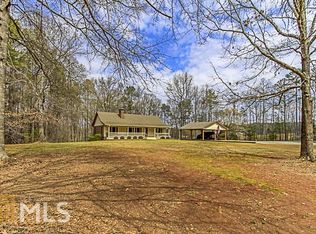WOW! Custom built home w/ approx. 6800 square feet on 10 Acres in the Whitewater School District! Inviting, circular drive w/ Southern Living wrap around porch. Over-sized owner's retreat w/ en-suite featuring Jacuzzi tub, His/Her walk in closets + additional space for Nursery/Sitting room and fireplace. Second owner's suite with full bath and walk in closet. Huge Kitchen w/ Island & solid oak cabinetry. Formal Living & Dining Rooms, Office, Workshop, Exercise Room & more! The Full finished basement is the perfect In-Law Suite. It features Kitchenette, 2nd Laundry RM, Family Room, Dining Area, Bedroom, Office, Full Bath & Workshop. The 16 x 32 heated in-ground gunite pool w/ automatic cover w/ new heat system & pump. Handicap access to the 2nd floor and basement. Recently renovated. Priced to sell! Additional pictures coming soon.
This property is off market, which means it's not currently listed for sale or rent on Zillow. This may be different from what's available on other websites or public sources.
