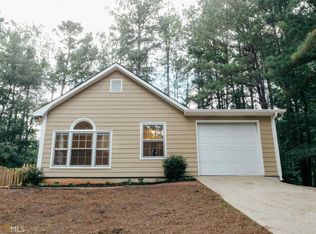Sold for $372,000 on 09/15/23
$372,000
215 Pointers Ridge Drive, Athens, GA 30606
3beds
--sqft
Single Family Residence
Built in 1991
0.8 Acres Lot
$393,700 Zestimate®
$--/sqft
$1,984 Estimated rent
Home value
$393,700
$374,000 - $413,000
$1,984/mo
Zestimate® history
Loading...
Owner options
Explore your selling options
What's special
Striking, versatile and pristine condition are the key hallmarks of this standout Hunter’s Pointe home. Not to mention its stellar West Athens location boasting unsurpassed convenience. DETAILS:*3 Bedrooms/2 Full Bath *1603 Sq.Ft. *Year Built - 1991 *.80 Acre Cul-de-sac Lot SPECIAL FEATURES: —New Roof —New HVAC —New Exterior Paint —Hardwood Floors —Wood-burning, Brick Fireplace —Vaulted Ceilings —Designer’s Choice Interior Paint—Double Paned Windows with Blinds Package FLOOR PLAN: -Open, Single-Level Concept. -Once inside, you’ll be greeted by an expansive, vaulted-ceiling Great Room that provides multiple living options or a larger formal dining area. This open design allows for an ideal entertaining setting, and offers an easy flow. -Completely updated, the Kitchen features black walnut and Carrera marble countertops, updated cabinetry accented by a coordinating subway tile backsplash, double-basin under-mount sink, complete appliance package. APPLIANCES: *Stainless Smooth-top Stove/Oven Combination *Stainless Dishwasher *Stainless Vent-hood Microwave *Side-by-side Refrigerator. -The Laundry Room extends off the Kitchen and easily doubles as a pantry. -A rare find, the counter from the Kitchen extends to a dinning table housed in the vaulted-ceiling breakfast room featuring 180 degrees of serene rear yard views. This is not just a dining room, more like a dining experience. -The cozy bedrooms and baths can be found grouped together down the right hallway. Each boasts Berber carpet less than 2 years old, ceiling fan light fixtures, and ample closet space. -Upgraded to standout, the Owner’s Suite is adorned with decorative sconce light fixtures, multiple closets, private access to the rear deck, and a lavish ensuite full bath. -The Primary Full Bath offers fine appointments and all the expected amenities such as tile floors, duel-sink granite-topped vanity, showcase Whirlpool tub, tiled shower, and separate water closet. EXTERIOR: ~Oversized, Private, Multi-tiered Rear Deck. ~Hot Tub. ~Custom Landscaping and Garden Beds. ~Mini-Cottage with Front Porch and Heat/Air. ~Storage Shed with Greenhouse Extension. ~Walking Trails. ~Small Water Fountain ~Concrete Drive, Parking Pad and Walkway. EXTRAS: -City Water and sewer -2, Newer Water Heaters -Hardiplank Exterior -2 Car Garage with New Garage Door. LOCATION: —Within 2.3 miles to Loop 10 —6 miles to Downtown Athens. Compelling features blend with a private setting offering an outstanding opportunity in Hunter’s Pointe.
Zillow last checked: 8 hours ago
Listing updated: July 10, 2025 at 11:36am
Listed by:
Jared Marsden 706-340-3867,
Keller Williams Greater Athens
Bought with:
Aleena Merilien, 374682
Keller Williams Greater Athens
Source: Hive MLS,MLS#: CM1008358 Originating MLS: Athens Area Association of REALTORS
Originating MLS: Athens Area Association of REALTORS
Facts & features
Interior
Bedrooms & bathrooms
- Bedrooms: 3
- Bathrooms: 2
- Full bathrooms: 2
- Main level bathrooms: 2
- Main level bedrooms: 3
Bedroom 1
- Level: Main
- Dimensions: 0 x 0
Bedroom 2
- Level: Main
- Dimensions: 0 x 0
Bedroom 3
- Level: Main
- Dimensions: 0 x 0
Bathroom 1
- Level: Main
- Dimensions: 0 x 0
Bathroom 2
- Level: Main
- Dimensions: 0 x 0
Heating
- Central, Electric
Cooling
- Central Air, Electric, Heat Pump
Appliances
- Included: Dishwasher, Microwave, Oven, Range, Refrigerator
Features
- Ceiling Fan(s), Cathedral Ceiling(s), Other, Pantry, Vaulted Ceiling(s)
- Flooring: Carpet, Tile, Wood
- Basement: None,Crawl Space
- Number of fireplaces: 1
- Fireplace features: Wood Burning Stove
Interior area
- Finished area above ground: 1,603
- Finished area below ground: 0
Property
Parking
- Total spaces: 2
- Parking features: Attached, Garage Door Opener, Off Street
- Garage spaces: 2
Features
- Patio & porch: Deck
- Exterior features: Deck, Other
Lot
- Size: 0.80 Acres
- Features: Level
Details
- Additional structures: Other, Shed(s), Storage
- Parcel number: 062B2 B026
- Zoning description: Single Family
Construction
Type & style
- Home type: SingleFamily
- Architectural style: Ranch
- Property subtype: Single Family Residence
Materials
- Other
- Foundation: Crawlspace
Condition
- Year built: 1991
Utilities & green energy
- Sewer: Public Sewer
- Water: Public
Community & neighborhood
Community
- Community features: Street Lights
Location
- Region: Athens
- Subdivision: Hunter's Pointe
Other
Other facts
- Listing agreement: Exclusive Agency
Price history
| Date | Event | Price |
|---|---|---|
| 9/15/2023 | Sold | $372,000+0.8% |
Source: | ||
| 8/22/2023 | Pending sale | $369,000 |
Source: | ||
| 8/7/2023 | Listed for sale | $369,000 |
Source: | ||
| 7/28/2023 | Pending sale | $369,000 |
Source: Hive MLS #1008358 Report a problem | ||
| 7/19/2023 | Listed for sale | $369,000 |
Source: Hive MLS #1008358 Report a problem | ||
Public tax history
| Year | Property taxes | Tax assessment |
|---|---|---|
| 2024 | $4,636 +88.9% | $148,367 +57% |
| 2023 | $2,455 +12.8% | $94,526 +20.9% |
| 2022 | $2,176 +16.6% | $78,215 +19.7% |
Find assessor info on the county website
Neighborhood: 30606
Nearby schools
GreatSchools rating
- 5/10Whitehead Road Elementary SchoolGrades: PK-5Distance: 0.5 mi
- 6/10Burney-Harris-Lyons Middle SchoolGrades: 6-8Distance: 1.9 mi
- 6/10Clarke Central High SchoolGrades: 9-12Distance: 3.6 mi
Schools provided by the listing agent
- Elementary: Whitehead Road Elementary
- Middle: Burney-Harris-Lyons
- High: Clarke Central
Source: Hive MLS. This data may not be complete. We recommend contacting the local school district to confirm school assignments for this home.

Get pre-qualified for a loan
At Zillow Home Loans, we can pre-qualify you in as little as 5 minutes with no impact to your credit score.An equal housing lender. NMLS #10287.
Sell for more on Zillow
Get a free Zillow Showcase℠ listing and you could sell for .
$393,700
2% more+ $7,874
With Zillow Showcase(estimated)
$401,574