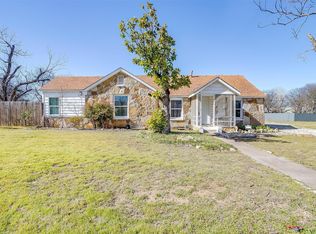Sold on 07/11/25
Price Unknown
215 Poindexter Ave, Cleburne, TX 76033
3beds
1,272sqft
Single Family Residence
Built in 1957
0.28 Acres Lot
$209,100 Zestimate®
$--/sqft
$1,860 Estimated rent
Home value
$209,100
$199,000 - $220,000
$1,860/mo
Zestimate® history
Loading...
Owner options
Explore your selling options
What's special
Charming 3 Bedroom, 2- Bath home in Cleburne TX! Features a bright living area, functional kitchen with ample cabinet space, and comfortably sized bedrooms with easy access to Two full baths. The spacious backyard is perfect for outdoor activities or relaxing evenings. Located in a quiet neighborhood close to schools, parks and local amenities. A great place to call home!
Zillow last checked: 8 hours ago
Listing updated: July 14, 2025 at 12:50pm
Listed by:
Crystal Garza 0837233 770-886-9000,
Mark Spain Real Estate 770-886-9000
Bought with:
Adrianna Webb
Oak + Ash Realty
Source: NTREIS,MLS#: 20950360
Facts & features
Interior
Bedrooms & bathrooms
- Bedrooms: 3
- Bathrooms: 2
- Full bathrooms: 2
Primary bedroom
- Features: En Suite Bathroom
- Level: First
- Dimensions: 0 x 0
Bedroom
- Features: Ceiling Fan(s)
- Level: First
- Dimensions: 0 x 0
Bedroom
- Features: Ceiling Fan(s)
- Level: First
- Dimensions: 0 x 0
Primary bathroom
- Features: Separate Shower
- Level: First
- Dimensions: 0 x 0
Other
- Features: Separate Shower
- Level: First
- Dimensions: 0 x 0
Kitchen
- Features: Granite Counters
- Level: First
- Dimensions: 0 x 0
Living room
- Level: First
- Dimensions: 0 x 0
Utility room
- Level: First
- Dimensions: 0 x 0
Heating
- Central
Cooling
- Central Air, Ceiling Fan(s)
Appliances
- Included: Electric Cooktop, Electric Oven, Microwave
- Laundry: Washer Hookup, Electric Dryer Hookup, Laundry in Utility Room
Features
- High Speed Internet, Cable TV
- Flooring: Carpet, Laminate
- Has basement: No
- Has fireplace: No
Interior area
- Total interior livable area: 1,272 sqft
Property
Parking
- Total spaces: 2
- Parking features: Concrete, Detached Carport, Driveway
- Carport spaces: 2
- Has uncovered spaces: Yes
Features
- Levels: One
- Stories: 1
- Pool features: None
- Fencing: Back Yard,Metal
Lot
- Size: 0.28 Acres
Details
- Parcel number: 126280041990
Construction
Type & style
- Home type: SingleFamily
- Architectural style: Detached
- Property subtype: Single Family Residence
Materials
- Foundation: Pillar/Post/Pier
- Roof: Composition
Condition
- Year built: 1957
Utilities & green energy
- Sewer: Public Sewer
- Water: Public
- Utilities for property: Sewer Available, Water Available, Cable Available
Community & neighborhood
Location
- Region: Cleburne
- Subdivision: Original Cleburn
Price history
| Date | Event | Price |
|---|---|---|
| 7/11/2025 | Sold | -- |
Source: NTREIS #20950360 | ||
| 6/23/2025 | Pending sale | $199,999$157/sqft |
Source: NTREIS #20950360 | ||
| 6/16/2025 | Contingent | $199,999$157/sqft |
Source: NTREIS #20950360 | ||
| 6/7/2025 | Listed for sale | $199,999-11.9%$157/sqft |
Source: NTREIS #20950360 | ||
| 5/23/2025 | Listing removed | $227,000$178/sqft |
Source: NTREIS #20896566 | ||
Public tax history
| Year | Property taxes | Tax assessment |
|---|---|---|
| 2024 | $1,710 -0.4% | $154,862 |
| 2023 | $1,718 -35.3% | $154,862 +5.8% |
| 2022 | $2,655 -11.4% | $146,319 |
Find assessor info on the county website
Neighborhood: 76033
Nearby schools
GreatSchools rating
- 7/10Cooke Elementary SchoolGrades: PK-5Distance: 0.7 mi
- 4/10Ad Wheat Middle SchoolGrades: 6-8Distance: 1.7 mi
- 5/10Cleburne High SchoolGrades: 9-12Distance: 2.1 mi
Schools provided by the listing agent
- Elementary: Cooke
- Middle: Ad Wheat
- High: Cleburne
- District: Cleburne ISD
Source: NTREIS. This data may not be complete. We recommend contacting the local school district to confirm school assignments for this home.
Get a cash offer in 3 minutes
Find out how much your home could sell for in as little as 3 minutes with a no-obligation cash offer.
Estimated market value
$209,100
Get a cash offer in 3 minutes
Find out how much your home could sell for in as little as 3 minutes with a no-obligation cash offer.
Estimated market value
$209,100
