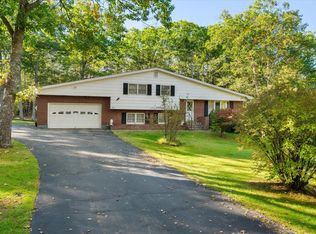Closed
$375,000
215 Plymouth Road, Carmel, ME 04419
4beds
2,061sqft
Single Family Residence
Built in 1947
2.01 Acres Lot
$381,400 Zestimate®
$182/sqft
$2,141 Estimated rent
Home value
$381,400
$263,000 - $553,000
$2,141/mo
Zestimate® history
Loading...
Owner options
Explore your selling options
What's special
MOTIVATED SELLERS: Charming well maintained and updated home with enough storage for all your items! Starting with the extra oversized garage that has its own heater (and is fully insulated.) The shed on the right and carport on the left offer even more storage space before you even get inside the spacious interior.
The current layout offers 4 Bedrooms and 1 bathroom. With some dream and vision a second bathroom could be added easily without adding an addition as well as a 5th bedroom if you needed even more bedrooms!
The property has been maintained meticulously. Here is the list of improvements made since 2019! New Roof, New Washer/ Dryer, New Refrigerator, New Heat Pump Mini Split, additional electric heaters added upstairs, new NTI Propane Furnace and Hot Water Heater system, and New Propane Heater in the garage! 7 Windows were updated, the Deep Well Pump was replaced, as well as a new Sump Pump. All new Receptacles and a full renovation on the bathroom and laundry room. Additionally the driveway was paved, a new water softener added and the Shelter Logic carport. Lastly, the upstairs was completely renovated within the last couple years!
The 2 acres of land welcomes wildlife and creates a safe and private area for any outdoor activity!
Come check out this before it is gone! Open house on 5/17 11-1pm.
Zillow last checked: 8 hours ago
Listing updated: August 04, 2025 at 01:47pm
Listed by:
EXIT Oceanside Realty
Bought with:
NextHome Experience
Source: Maine Listings,MLS#: 1622850
Facts & features
Interior
Bedrooms & bathrooms
- Bedrooms: 4
- Bathrooms: 1
- Full bathrooms: 1
Bedroom 1
- Level: First
Bedroom 2
- Level: Second
Bedroom 3
- Level: Second
Bedroom 4
- Level: Second
Dining room
- Level: First
Kitchen
- Level: First
Laundry
- Level: First
Living room
- Level: First
Heating
- Baseboard, Heat Pump, Space Heater, Wood Stove
Cooling
- Heat Pump
Appliances
- Included: Cooktop, Dryer, Electric Range, Refrigerator, Washer
Features
- 1st Floor Bedroom, Shower, Storage
- Flooring: Carpet, Laminate, Vinyl, Wood
- Basement: Interior Entry,Partial,Sump Pump,Unfinished
- Has fireplace: No
Interior area
- Total structure area: 2,061
- Total interior livable area: 2,061 sqft
- Finished area above ground: 1,397
- Finished area below ground: 664
Property
Parking
- Total spaces: 2
- Parking features: Paved, 5 - 10 Spaces, On Site, Carport
- Attached garage spaces: 2
- Has carport: Yes
Features
- Levels: Multi/Split
- Patio & porch: Deck, Patio, Porch
- Has view: Yes
- View description: Trees/Woods
Lot
- Size: 2.01 Acres
- Features: Rural, Level, Open Lot, Landscaped
Details
- Parcel number: CARMM0007L27
- Zoning: Residential & Farmin
Construction
Type & style
- Home type: SingleFamily
- Architectural style: Farmhouse
- Property subtype: Single Family Residence
Materials
- Wood Frame, Vinyl Siding
- Roof: Shingle
Condition
- Year built: 1947
Utilities & green energy
- Electric: Circuit Breakers, Generator Hookup
- Sewer: Private Sewer
- Water: Private, Well
Community & neighborhood
Location
- Region: Carmel
Other
Other facts
- Road surface type: Paved
Price history
| Date | Event | Price |
|---|---|---|
| 9/2/2025 | Listing removed | $379,500$184/sqft |
Source: | ||
| 7/30/2025 | Pending sale | $379,500+1.2%$184/sqft |
Source: | ||
| 7/28/2025 | Sold | $375,000-1.2%$182/sqft |
Source: | ||
| 7/1/2025 | Contingent | $379,500$184/sqft |
Source: | ||
| 6/17/2025 | Price change | $379,500-3.8%$184/sqft |
Source: | ||
Public tax history
| Year | Property taxes | Tax assessment |
|---|---|---|
| 2024 | $3,200 +5.4% | $234,400 |
| 2023 | $3,035 +2.8% | $234,400 |
| 2022 | $2,953 -3.9% | $234,400 +29.7% |
Find assessor info on the county website
Neighborhood: 04419
Nearby schools
GreatSchools rating
- 5/10Carmel Elementary SchoolGrades: PK-4Distance: 0.8 mi
- 5/10Caravel Middle SchoolGrades: 5-8Distance: 4 mi

Get pre-qualified for a loan
At Zillow Home Loans, we can pre-qualify you in as little as 5 minutes with no impact to your credit score.An equal housing lender. NMLS #10287.
