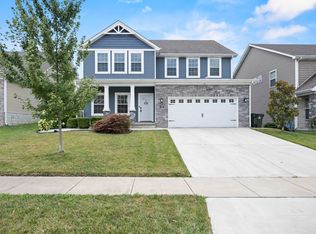Sold for $321,000 on 05/21/24
$321,000
215 Pleasant View Dr, Georgetown, KY 40324
3beds
1,862sqft
Single Family Residence
Built in 2021
7,840.8 Square Feet Lot
$336,400 Zestimate®
$172/sqft
$2,187 Estimated rent
Home value
$336,400
$299,000 - $377,000
$2,187/mo
Zestimate® history
Loading...
Owner options
Explore your selling options
What's special
***OPEN HOUSE SUNDAY 1-3 2/18/24***
Built in 2021, this home's layout is ideal: bright & airy living spaces, well-proportioned bedrooms, & endless possibilities for personalization. Imagine your culinary creations in the kitchen, movie nights in the living room, & relaxation in your owner's suite.
Convenient location near shopping, dining, & major highways. The walk-out basement is perfect for storage or finish it to meet your needs!
Zillow last checked: 8 hours ago
Listing updated: August 28, 2025 at 10:26pm
Listed by:
Donna A Thwaites 859-707-8152,
Thwaites Realtors LLC,
Christopher Thwaites 859-707-7843,
Thwaites Realtors LLC
Bought with:
Sara Y Bentley, 285082
Keller Williams Commonwealth
Source: Imagine MLS,MLS#: 24002332
Facts & features
Interior
Bedrooms & bathrooms
- Bedrooms: 3
- Bathrooms: 3
- Full bathrooms: 2
- 1/2 bathrooms: 1
Primary bedroom
- Level: Second
Bedroom 1
- Level: Second
Bedroom 2
- Level: Second
Bathroom 1
- Description: Full Bath
- Level: Second
Bathroom 2
- Description: Full Bath
- Level: Second
Bathroom 3
- Description: Half Bath
- Level: First
Kitchen
- Level: First
Living room
- Level: First
Living room
- Level: First
Heating
- Heat Pump
Cooling
- Heat Pump
Appliances
- Included: Dishwasher, Microwave, Refrigerator, Range
- Laundry: Electric Dryer Hookup, Washer Hookup
Features
- Entrance Foyer, Eat-in Kitchen
- Flooring: Carpet, Laminate, Tile
- Windows: Blinds
- Basement: Partial,Unfinished
Interior area
- Total structure area: 1,862
- Total interior livable area: 1,862 sqft
- Finished area above ground: 1,862
- Finished area below ground: 0
Property
Parking
- Parking features: Garage
- Has garage: Yes
Features
- Levels: Two
- Patio & porch: Deck, Patio, Porch
- Has view: Yes
- View description: Neighborhood
Lot
- Size: 7,840 sqft
Details
- Parcel number: 19210199.026
Construction
Type & style
- Home type: SingleFamily
- Architectural style: Contemporary
- Property subtype: Single Family Residence
Materials
- Brick Veneer, Vinyl Siding
- Foundation: Concrete Perimeter
- Roof: Shingle
Condition
- New construction: No
- Year built: 2021
Utilities & green energy
- Sewer: Public Sewer
- Water: Public
Community & neighborhood
Community
- Community features: Park
Location
- Region: Georgetown
- Subdivision: Sutton Place
HOA & financial
HOA
- HOA fee: $85 annually
Price history
| Date | Event | Price |
|---|---|---|
| 5/21/2024 | Sold | $321,000-1.2%$172/sqft |
Source: | ||
| 4/24/2024 | Pending sale | $325,000$175/sqft |
Source: | ||
| 4/19/2024 | Listed for sale | $325,000-1.5%$175/sqft |
Source: | ||
| 4/5/2024 | Contingent | $329,900$177/sqft |
Source: | ||
| 3/28/2024 | Price change | $329,900-5.7%$177/sqft |
Source: | ||
Public tax history
| Year | Property taxes | Tax assessment |
|---|---|---|
| 2022 | $810 +269.3% | $93,324 +273.3% |
| 2021 | $219 | $25,000 |
Find assessor info on the county website
Neighborhood: 40324
Nearby schools
GreatSchools rating
- 4/10Lemons Mill Elementary SchoolGrades: K-5Distance: 0.4 mi
- 6/10Royal Spring Middle SchoolGrades: 6-8Distance: 4 mi
- 6/10Scott County High SchoolGrades: 9-12Distance: 3.8 mi
Schools provided by the listing agent
- Elementary: Lemons Mill
- Middle: Georgetown
- High: Scott Co
Source: Imagine MLS. This data may not be complete. We recommend contacting the local school district to confirm school assignments for this home.

Get pre-qualified for a loan
At Zillow Home Loans, we can pre-qualify you in as little as 5 minutes with no impact to your credit score.An equal housing lender. NMLS #10287.


