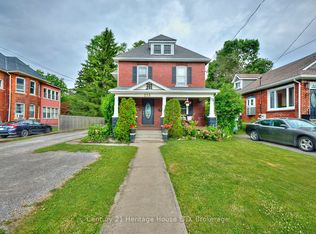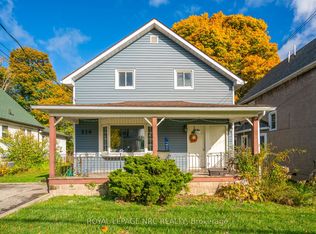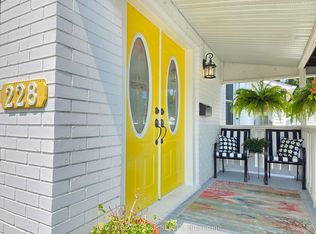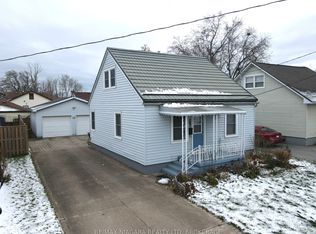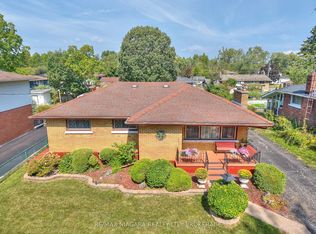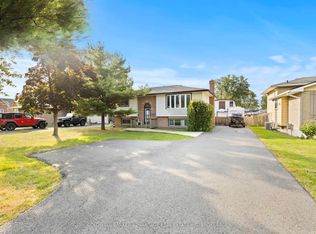Just down the street, the Niagara River offers up fishing, biking, and trail-blazing adventures, basically, natures your unofficial neighbor. Inside, its hardwood floors bringing the shine, central air keeping things cool, and a dining room ready for takeout dressed up as fancy. The cozy living space hits all the right vibes, and the fully fenced backyard sets the stage for weekend hangs, dog zoomies, or your future herb garden empire. The powered 1.5-car garage? Its got space, swagger, and room for all your gear and gadgets. All in a tree-lined neighborhood with sidewalk strolls and neighbors who actually say hi.
For sale
C$440,000
215 Phipps St, Fort Erie, ON L2A 2V4
4beds
1baths
Single Family Residence
Built in ----
6,085 Square Feet Lot
$-- Zestimate®
C$--/sqft
C$-- HOA
What's special
Niagara riverHardwood floorsCentral airDining roomCozy living spaceFully fenced backyard
- 232 days |
- 21 |
- 1 |
Likely to sell faster than
Zillow last checked: 8 hours ago
Listing updated: December 04, 2025 at 09:14am
Listed by:
RE/MAX NIAGARA REALTY LTD, BROKERAGE
Source: TRREB,MLS®#: X12103583 Originating MLS®#: Niagara Association of REALTORS
Originating MLS®#: Niagara Association of REALTORS
Facts & features
Interior
Bedrooms & bathrooms
- Bedrooms: 4
- Bathrooms: 1
Bedroom
- Level: Upper
- Dimensions: 3.09 x 2.89
Bedroom
- Level: Upper
- Dimensions: 4.31 x 2.79
Bedroom
- Level: Main
- Dimensions: 2.59 x 3.02
Bedroom
- Level: Main
- Dimensions: 3.5 x 3.02
Bathroom
- Level: Main
- Dimensions: 1.77 x 2.84
Dining room
- Level: Main
- Dimensions: 5.15 x 2.87
Kitchen
- Level: Main
- Dimensions: 3.58 x 2.69
Living room
- Level: Main
- Dimensions: 4.34 x 3.5
Other
- Level: Upper
- Dimensions: 2.81 x 2.91
Heating
- Forced Air, Gas
Cooling
- Central Air
Features
- Water Meter
- Basement: Unfinished,Full
- Has fireplace: No
Interior area
- Living area range: 700-1100 null
Property
Parking
- Total spaces: 1.5
- Parking features: Other
- Has garage: Yes
Features
- Pool features: None
- Waterfront features: None
Lot
- Size: 6,085 Square Feet
- Features: Fenced Yard
Construction
Type & style
- Home type: SingleFamily
- Architectural style: Bungalow
- Property subtype: Single Family Residence
- Attached to another structure: Yes
Materials
- Aluminum Siding
- Foundation: Block
- Roof: Asphalt Shingle
Utilities & green energy
- Sewer: Sewer
Community & HOA
Location
- Region: Fort Erie
Financial & listing details
- Annual tax amount: C$2,484
- Date on market: 4/25/2025
RE/MAX NIAGARA REALTY LTD, BROKERAGE
By pressing Contact Agent, you agree that the real estate professional identified above may call/text you about your search, which may involve use of automated means and pre-recorded/artificial voices. You don't need to consent as a condition of buying any property, goods, or services. Message/data rates may apply. You also agree to our Terms of Use. Zillow does not endorse any real estate professionals. We may share information about your recent and future site activity with your agent to help them understand what you're looking for in a home.
Price history
Price history
Price history is unavailable.
Public tax history
Public tax history
Tax history is unavailable.Climate risks
Neighborhood: Bridgeburn
Nearby schools
GreatSchools rating
- 3/10Native American MagnetGrades: PK-8Distance: 1.4 mi
- 1/10Riverside Academy High SchoolGrades: 9-12Distance: 1.3 mi
- Loading
