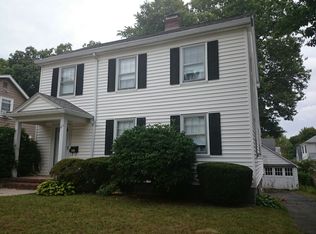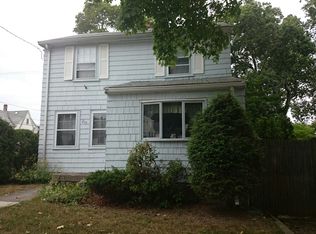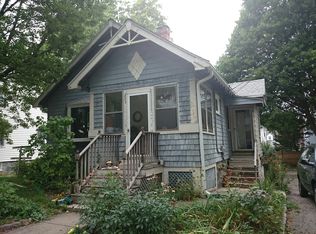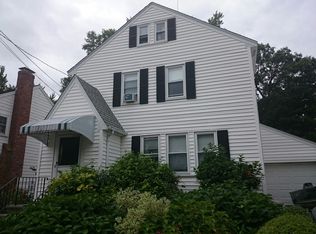MULTIPLE OFFERS OPEN HOUSE CANCELLED Perfect inside and out! This lovingly cared for home is in truly move-in condition, beautiful in every way, and in a great location. Cozy yet spacious with a terrific floor plan and nicely proportioned rooms. The recently updated kitchen boasts of abundant storage, granite counters and quality stainless appliances. The living room features a beautiful coffered ceiling and stunning gas fireplace, perfect to warm you on a cold winter night. The meticulously maintained exterior and the beds of mature plantings are just begging for spring to arrive. You will love the spacious deck for summer BBQs, and the oasis-like backyard, which features a new raised garden. A two car garage completes this wonderful property. Easy to show before then as well.
This property is off market, which means it's not currently listed for sale or rent on Zillow. This may be different from what's available on other websites or public sources.



