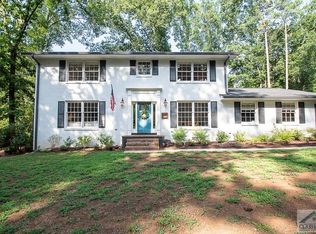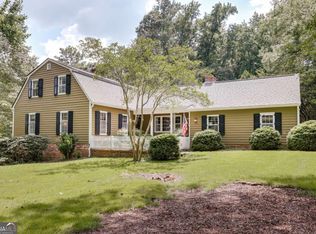Tranquil is the word to describe this home and setting. Take in the sun light cascading through the branches of the mature hardwoods that surround the property lending for a private feel. Discover all the varieties of plants this gardener's delight has to offer with every season. This home sits on over an acre and back yard extends beyond the arch. Owner has arranged furniture in the carport to create an outdoor living space. As you enter the front door, you are received by a welcoming foyer, to the right you have a family room with a gas fire place and built-ins and is open to a breakfast area looking into the kitchen. The kitchen has a pantry and wet bar. From the kitchen there is a sitting area that is open to the dining room. And from the dining room you find yourself back in the foyer, off the foyer is a full bathroom. There are hardwood floors throughout the downstairs. Upstairs you will find four bedrooms, a bathroom in the owner's suite, and a hall bathroom. a large closet which was once a sewing room. From the owner's suite is a grand bonus room with a wood burning fire place and a second set stairs leading downstairs to a mud room and back door to the carport. The back yard is beautiful and feel free to sit on the patio and take it all in.
This property is off market, which means it's not currently listed for sale or rent on Zillow. This may be different from what's available on other websites or public sources.

