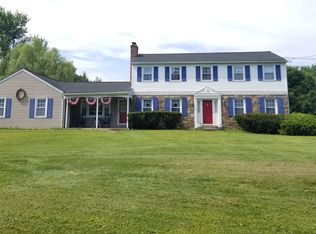This Colonial has classic beauty and endearing character so not likely to last long on the market. It sits on a level park-like Acre+ in a beautiful and well-established neighborhood in an award-winning School District. Its traditional red brick and white siding is accented by dark shutters and roof. Its curved brick walkway invites you from driveway to front covered porch for entrance into a handsome traditional home. Entrance Foyer has nice Hardwood Floors which unfold into formal Living and Dining Rooms; also into the cozy Family Room, up the stairs and on throughout the 4 bedrooms. Plus, the Kitchen, Laundry Room, Powder Room and upstairs Bathrooms all have attractive easy-care ceramic tile flooring. The whole interior has just been freshly painted a soft warm beige color crisply enhanced by white trim, which is particularly striking, complimenting the exceptional crown moldings throughout the house. You'll be impressed with the classic formal dental molding in Dining Room and attractive mantel over Living Room fireplace. You're sure to enjoy the cozy Family Room with its brick raised-hearth wood-burning fireplace while ,gazing out the back wall of windows, which bring backyard views inside, whether it be the mesmerizing sunsets or snow-covered yard, or watching children play. The Kitchen with room for table and chairs is open on one side to the formal Dining Room; and open to its fireside Family Room on the other. Kitchen has white panel cabinets and exhibits a bright country flare with stainless appliances that include self-cleaning oven/range, built-in microwave, dishwasher and sink. A nice size Pantry too. First floor Laundry Room flows into Powder Room and has door to outside which invites muddy feet and paws to use this door that leads out to a covered patio area that's great for grilling and enjoying the outdoors. Newer Shed in backyard for extra storage of equipment. A young (2018) efficient oil burner provides a comfortable hot water baseboard heat when needed and an economical summer/winter water heater in the warm months. Young roof. Andersen wood windows. Great location with nearby shopping, and convenient proximity to commuter routes ... to Historic Doylestown Boro's cultural attractions ...and to restaurants. Short scenic drive along Neshaminy Creek to nearby Del Val Farm Market and to Central Park with Kids Castle. Within walking distance to Turk Park playground, ball fields, dog park and fitness trails. So many amenities in a great community and school district, offering
This property is off market, which means it's not currently listed for sale or rent on Zillow. This may be different from what's available on other websites or public sources.
