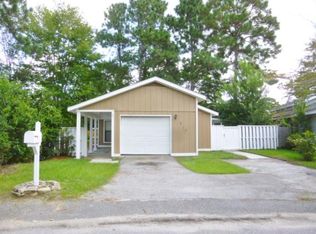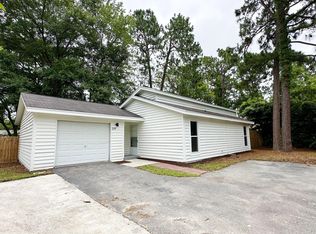Charming ranch style home conveniently located approximately one mile off of I-26 in the popular Pebble Creek/ Sangaree subdivision. This home boasts easy to maintain dutch-lap vinyl siding, architectural roof, front porch & ample of street parking. Upon entering, you are greeted into the spacious great room with vaulted ceiling, a cozy wood burning fireplace & wood laminate flooring (no carpet in this home!). Dual french doors provide plentiful natural light & a view of the privacy fence enclosed yard. The kitchen has vaulted ceilings, updated lighting, stainless steel appliances, tile floors & a large pantry. The pantry has a washer & dryer connection, however, you can save that space for kitchen storage & utilize the connections also located in the 1/2 garage. Large master bedroom can easily accommodate king size furniture & has vaulted ceilings, dual closets & an ensuite. Both full bathrooms have tile flooring & tile tub surround. The garage was partially converted into a third bedroom while leaving plenty of storage & room for a washer & dryer. The large patio area is perfect for relaxing & entertaining. Plant a garden this spring in the custom raised beds & enjoy the fruits of your labor all summer long.
This property is off market, which means it's not currently listed for sale or rent on Zillow. This may be different from what's available on other websites or public sources.

