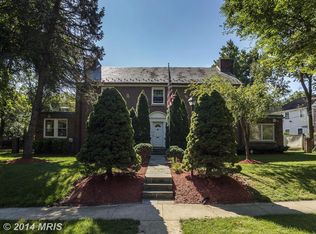Sold for $540,000
$540,000
215 Patuxent Rd, Laurel, MD 20707
4beds
2,405sqft
Single Family Residence
Built in 1950
0.5 Acres Lot
$537,100 Zestimate®
$225/sqft
$2,809 Estimated rent
Home value
$537,100
$473,000 - $607,000
$2,809/mo
Zestimate® history
Loading...
Owner options
Explore your selling options
What's special
Experience the epitome of modern comfort in this beautifully renovated 4-bedroom, 2-bathroom detached house in Laurel, Maryland. Recently renovated throughout, this home features newly refinished hardwood floors on the main and upper levels, adding warmth and elegance to every room. The first floor welcomes you with a spacious living room and dining room, perfect for entertaining guests or relaxing with family. Step through the dining room to enjoy the newly rebuilt screen porch, offering a charming retreat overlooking the fenced backyard and tranquil Patuxent River. The finished lower level offers additional space with a separate laundry room and storage area, ideal for organizing daily essentials. Enjoy enhanced comfort and efficiency with new windows and new HVAC system. The gourmet kitchen boasts new appliances, countertops, and cabinets, making it a focal point for culinary enthusiasts. Both bathrooms have been elegantly remodeled with contemporary finishes. Located in a peaceful neighborhood with easy access to amenities and schools, this home offers a rare opportunity for luxurious living in Laurel. Don't miss your chance to make this exceptional residence yours—schedule a tour today.
Zillow last checked: 8 hours ago
Listing updated: September 23, 2024 at 05:02pm
Listed by:
Kris Bailey 410-598-2571,
Monument Sotheby's International Realty,
Listing Team: The Fredeking Team Of Monument Sotheby's International Realty
Bought with:
Joe French, 654712
Realty Directions
Source: Bright MLS,MLS#: MDPG2120418
Facts & features
Interior
Bedrooms & bathrooms
- Bedrooms: 4
- Bathrooms: 2
- Full bathrooms: 2
- Main level bathrooms: 1
- Main level bedrooms: 2
Basement
- Area: 1868
Heating
- Forced Air, Electric
Cooling
- Heat Pump, Electric
Appliances
- Included: Microwave, Dishwasher, Disposal, Oven/Range - Electric, Refrigerator, Electric Water Heater
- Laundry: Laundry Room
Features
- Combination Kitchen/Dining, Entry Level Bedroom, Floor Plan - Traditional, Formal/Separate Dining Room, Eat-in Kitchen, Kitchen Island, Recessed Lighting, Bathroom - Stall Shower, Bathroom - Tub Shower
- Flooring: Wood
- Windows: Double Hung, Double Pane Windows
- Basement: Partial,Finished,Heated,Exterior Entry,Rear Entrance,Sump Pump
- Number of fireplaces: 1
Interior area
- Total structure area: 3,339
- Total interior livable area: 2,405 sqft
- Finished area above ground: 1,471
- Finished area below ground: 934
Property
Parking
- Parking features: On Street
- Has uncovered spaces: Yes
Accessibility
- Accessibility features: None
Features
- Levels: Two
- Stories: 2
- Pool features: None
- Fencing: Back Yard
- Has view: Yes
- View description: Creek/Stream, Trees/Woods
- Has water view: Yes
- Water view: Creek/Stream
Lot
- Size: 0.50 Acres
Details
- Additional structures: Above Grade, Below Grade
- Parcel number: 17101124148
- Zoning: LAUR
- Special conditions: Standard
Construction
Type & style
- Home type: SingleFamily
- Architectural style: Cape Cod
- Property subtype: Single Family Residence
Materials
- Brick
- Foundation: Block
- Roof: Asphalt
Condition
- New construction: No
- Year built: 1950
Utilities & green energy
- Sewer: Public Sewer
- Water: Public
Community & neighborhood
Location
- Region: Laurel
- Subdivision: Laurel
- Municipality: Laurel
Other
Other facts
- Listing agreement: Exclusive Right To Sell
- Ownership: Fee Simple
Price history
| Date | Event | Price |
|---|---|---|
| 9/6/2024 | Sold | $540,000+1.9%$225/sqft |
Source: | ||
| 8/15/2024 | Contingent | $529,900$220/sqft |
Source: | ||
| 8/1/2024 | Listed for sale | $529,900$220/sqft |
Source: | ||
Public tax history
| Year | Property taxes | Tax assessment |
|---|---|---|
| 2025 | $7,650 +12.6% | $411,100 +1.5% |
| 2024 | $6,795 +2.2% | $405,167 +1.5% |
| 2023 | $6,651 +2.6% | $399,233 +1.5% |
Find assessor info on the county website
Neighborhood: 20707
Nearby schools
GreatSchools rating
- 4/10Scotchtown Hills Elementary SchoolGrades: PK-6Distance: 0.9 mi
- 3/10Dwight D. Eisenhower Middle SchoolGrades: 6-8Distance: 2.1 mi
- 2/10Laurel High SchoolGrades: 9-12Distance: 1.1 mi
Schools provided by the listing agent
- District: Prince George's County Public Schools
Source: Bright MLS. This data may not be complete. We recommend contacting the local school district to confirm school assignments for this home.
Get pre-qualified for a loan
At Zillow Home Loans, we can pre-qualify you in as little as 5 minutes with no impact to your credit score.An equal housing lender. NMLS #10287.
Sell with ease on Zillow
Get a Zillow Showcase℠ listing at no additional cost and you could sell for —faster.
$537,100
2% more+$10,742
With Zillow Showcase(estimated)$547,842
