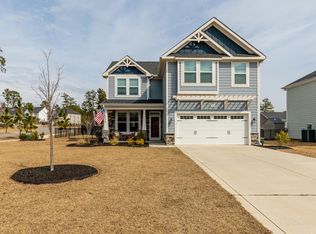Like new home in desirable Whispering Pines location! 4 bedrooms, 2.5 baths, beautiful hardwood floors, granite countertops. Kitchen features white cabinets with gray accent island, large pantry, breakfast nook and opens to living room and formal dining. Den/flex space at front entrance would make a lovely office or playroom. Formal dining with coffered ceiling. Hardwoods throughout main level. Master features luxurious bathroom with separate sinks, tub and large tile shower plus walk in closet. Fully fenced backyard with fire pit and covered patio. Covered front porch. Neighborhood pool, clubhouse and fitness center. Great location near Reservoir Park, Trailway system, Sandhills Comm College and short drive to Ft Bragg. Home in Farm life school and proposed New Area 1 Elem School
This property is off market, which means it's not currently listed for sale or rent on Zillow. This may be different from what's available on other websites or public sources.

