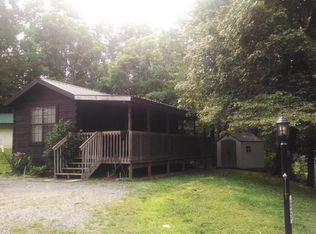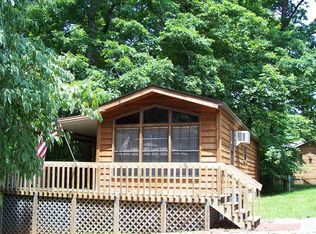Sold for $177,000 on 02/16/23
$177,000
215 Palmer Rd, Franklin, NC 28734
2beds
--sqft
Residential
Built in 1955
0.42 Acres Lot
$215,400 Zestimate®
$--/sqft
$1,473 Estimated rent
Home value
$215,400
$202,000 - $230,000
$1,473/mo
Zestimate® history
Loading...
Owner options
Explore your selling options
What's special
This charming ranch has so much to offer, you don't want to miss it!! Easy access, close to town, Optimum Internet, good cell service and a charming home ready for you to love. You'll enter into a quaint dining room with large picture windows to enjoy your coffee, cocktails and meals while looking out over the front yard. The galley kitchen offers great counter space and cabinets and you'll be able to watch the kids play in the yard from the large kitchen window while you prep your family meals. The living room has space for the family to watch their favorite shows and movies and the cozy gas logs will keep you warm on our cold nights. From the living room, you'll see the sunroom on the left that opens to the side porch. Off the living room you'll also see the full bath, primary bedroom with a half bath and the second bedroom. Step down into the den for additional space, closets and laundry, plus the back side of the garage is another bonus room for office or storage space. The garage was once open, but you could keep it closed off for more storage or open up the wall to have the full garage back. The yard is level for all your outdoor needs. Come see this one before its gone!!
Zillow last checked: 8 hours ago
Listing updated: March 20, 2025 at 08:23pm
Listed by:
Jessica Stanley,
Keller Williams Realty Of Franklin
Bought with:
Board Member Non
Non Board Office
Source: Carolina Smokies MLS,MLS#: 26028964
Facts & features
Interior
Bedrooms & bathrooms
- Bedrooms: 2
- Bathrooms: 2
- Full bathrooms: 1
- 1/2 bathrooms: 1
Primary bedroom
- Level: First
- Area: 198.45
- Dimensions: 14.7 x 13.5
Bedroom 2
- Level: First
- Area: 98.04
- Dimensions: 12.9 x 7.6
Dining room
- Level: First
- Area: 77.5
- Dimensions: 10.9 x 7.11
Kitchen
- Level: First
- Area: 96.8
- Dimensions: 12.1 x 8
Living room
- Level: First
- Area: 270.2
- Dimensions: 19.3 x 14
Office
- Level: First
- Area: 126.48
- Dimensions: 13.6 x 9.3
Heating
- Electric, Propane, Baseboard
Cooling
- Window Unit(s)
Appliances
- Included: Dishwasher, Refrigerator, Electric Oven/Range, Electric Water Heater
- Laundry: First Level
Features
- Bonus Room, Main Level Living, Primary on Main Level, Ceiling Fan(s)
- Flooring: Vinyl, Hardwood
- Doors: Doors-Storm None
- Windows: Windows-Storm None
- Basement: Crawl Space
- Attic: Access Only
- Has fireplace: Yes
- Fireplace features: Gas Log
Interior area
- Living area range: 801-1000 Square Feet
Property
Parking
- Parking features: Garage-Single Attached, Garage Door Opener
- Attached garage spaces: 1
Features
- Exterior features: None
- Has view: Yes
- View description: Short Range View
Lot
- Size: 0.42 Acres
- Features: Open Lot, Level, Unrestricted
Details
- Parcel number: 7504175058
Construction
Type & style
- Home type: SingleFamily
- Architectural style: Ranch/Single
- Property subtype: Residential
Materials
- Hardboard
- Roof: Shingle
Condition
- Year built: 1955
Utilities & green energy
- Sewer: Septic Tank
- Water: Well
- Utilities for property: Cell Service Available
Community & neighborhood
Location
- Region: Franklin
Other
Other facts
- Listing terms: Cash,Conventional,USDA Loan,FHA,VA Loan
- Road surface type: Paved
Price history
| Date | Event | Price |
|---|---|---|
| 2/16/2023 | Sold | $177,000-11.3% |
Source: Carolina Smokies MLS #26028964 | ||
| 1/17/2023 | Contingent | $199,500 |
Source: Carolina Smokies MLS #26028964 | ||
| 12/28/2022 | Price change | $199,500-7.2% |
Source: Carolina Smokies MLS #26028964 | ||
| 12/1/2022 | Price change | $215,000-8.5% |
Source: Carolina Smokies MLS #26028964 | ||
| 11/1/2022 | Listed for sale | $235,000+88.8% |
Source: Carolina Smokies MLS #26028964 | ||
Public tax history
| Year | Property taxes | Tax assessment |
|---|---|---|
| 2024 | $695 +6.7% | $169,060 +0.4% |
| 2023 | $651 +88.1% | $168,400 +232.6% |
| 2022 | $346 +2.3% | $50,630 |
Find assessor info on the county website
Neighborhood: 28734
Nearby schools
GreatSchools rating
- 2/10Mountain View Intermediate SchoolGrades: 5-6Distance: 1.3 mi
- 6/10Macon Middle SchoolGrades: 7-8Distance: 1.1 mi
- 6/10Franklin HighGrades: 9-12Distance: 2 mi

Get pre-qualified for a loan
At Zillow Home Loans, we can pre-qualify you in as little as 5 minutes with no impact to your credit score.An equal housing lender. NMLS #10287.

