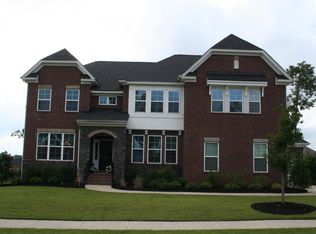Located in prestigious Woodcreek Farms, this move-in ready 4,400 square feet 4 sided brick home includes 5 bedrooms, 3.5 baths, and a 3-car garage. This Mungo home built in 2016 features the very popular Patterson layout. The oversized great room is adorned with beautiful hardwood floors, a vaulted ceiling, gas fireplace and a ceiling fan. The large gourmet kitchen boasts all granite counter tops, two areas of bar seating, a large island, gas cook top, double stainless ovens, and a built-in microwave. The formal living and dining room have hardwood floors, heavy trim, a coffered ceiling, and a beautiful butler's pantry. Outdoor entertaining is easy on the screened in porch with extended deck overlooking the entirely fenced-in and landscaped backyard. The huge main level master suite offers a private sitting area, double vanities, a glass enclosed tiled shower, deep garden tub, private water closet, dual walk in closets, and plenty of cabinet storage. The other 4 bedrooms are upstairs with ceiling fans and large closets, supported by two full bathrooms with tub/showers. There is also a versatile bonus room and TWO laundry rooms. The Woodcreek Farms community offers golf, tennis, pool, and social opportunities. It is also zoned for highly sought-after Richland Two Schools. Easy commutes to Ft. Jackson, Shaw AFB, downtown Columbia, and Camden. Open House cancelled for 9.20
This property is off market, which means it's not currently listed for sale or rent on Zillow. This may be different from what's available on other websites or public sources.
