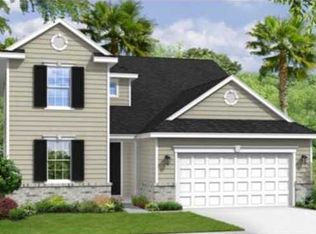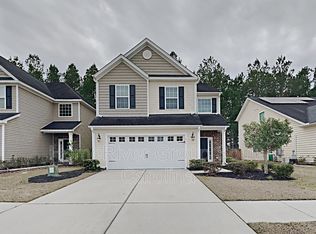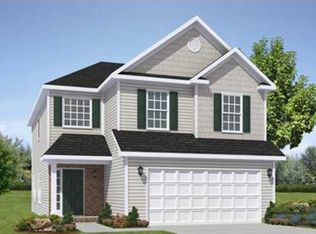Closed
$440,000
215 Overcup Loop, Summerville, SC 29486
5beds
2,679sqft
Single Family Residence
Built in 2013
6,969.6 Square Feet Lot
$439,900 Zestimate®
$164/sqft
$2,741 Estimated rent
Home value
$439,900
$418,000 - $462,000
$2,741/mo
Zestimate® history
Loading...
Owner options
Explore your selling options
What's special
Welcome to this beautifully upgraded home that offers both style and functionality- and is zoned for Cane Bay schools! Downstairs, you'll find a spacious bedroom and full bathroom. The living space features elegant crown molding, wainscoting, and added recessed lighting for a bright, upscale feel. The kitchen has been upgraded with stunning quartz countertops and comes with a Samsung stove, microwave, and dishwasher. Additional highlights include a custom pantry, upgraded desk area with matching quartz countertops, and charming shiplap detail over the fireplace. Enjoy the outdoors in your screened-in patio with an extended area, perfect for relaxing or entertaining. This home also includes extra storage, and a split unit in the garage, making it fully temperature controlled. Upstairs, there are four additional bedrooms and two bathrooms, including a spacious primary suite with a custom walk-in closet. You'll also love the custom-designed laundry room. Additional upgrades include new carpet throughout, fresh paint, a new HVAC system and hot water heater, and paid-in-full solar panels for energy efficiency. This home is move-in ready with thoughtful upgrades throughout- don't miss the chance to make it yours!
Zillow last checked: 8 hours ago
Listing updated: November 10, 2025 at 07:08am
Listed by:
Changing Lives Forever Home Solutions
Bought with:
Keller Williams Palmetto
Source: CTMLS,MLS#: 25009439
Facts & features
Interior
Bedrooms & bathrooms
- Bedrooms: 5
- Bathrooms: 3
- Full bathrooms: 3
Heating
- Natural Gas
Cooling
- Central Air
Appliances
- Laundry: Electric Dryer Hookup, Washer Hookup, Laundry Room
Features
- Ceiling - Smooth, High Ceilings, Garden Tub/Shower, Kitchen Island, Walk-In Closet(s), Eat-in Kitchen, Entrance Foyer, Pantry
- Flooring: Carpet, Ceramic Tile, Luxury Vinyl
- Has fireplace: Yes
- Fireplace features: Family Room
Interior area
- Total structure area: 2,679
- Total interior livable area: 2,679 sqft
Property
Parking
- Total spaces: 2
- Parking features: Garage, Garage Door Opener
- Garage spaces: 2
Features
- Levels: Two
- Stories: 2
- Patio & porch: Patio, Screened
- Exterior features: Rain Gutters
- Fencing: Wood
Lot
- Size: 6,969 sqft
Details
- Additional structures: Shed(s)
- Parcel number: 1950202017
Construction
Type & style
- Home type: SingleFamily
- Architectural style: Traditional
- Property subtype: Single Family Residence
Materials
- Vinyl Siding
- Foundation: Slab
- Roof: Architectural
Condition
- New construction: No
- Year built: 2013
Utilities & green energy
- Sewer: Private Sewer
- Water: Public
- Utilities for property: BCW & SA, Berkeley Elect Co-Op, Dominion Energy
Green energy
- Green verification: HERS Index Score
Community & neighborhood
Community
- Community features: Park, Pool, Trash, Walk/Jog Trails
Location
- Region: Summerville
- Subdivision: Cane Bay Plantation
Other
Other facts
- Listing terms: Cash,Conventional,FHA,USDA Loan,VA Loan
Price history
| Date | Event | Price |
|---|---|---|
| 11/7/2025 | Sold | $440,000$164/sqft |
Source: | ||
| 6/4/2025 | Listed for sale | $440,000$164/sqft |
Source: | ||
| 4/28/2025 | Pending sale | $440,000$164/sqft |
Source: | ||
| 4/24/2025 | Listed for sale | $440,000$164/sqft |
Source: | ||
| 4/11/2025 | Contingent | $440,000$164/sqft |
Source: | ||
Public tax history
| Year | Property taxes | Tax assessment |
|---|---|---|
| 2024 | $351 | $12,610 +14.9% |
| 2023 | $351 -92.3% | $10,970 -33.4% |
| 2022 | $4,573 | $16,460 +50% |
Find assessor info on the county website
Neighborhood: 29486
Nearby schools
GreatSchools rating
- 6/10Cane Bay MiddleGrades: 5-8Distance: 1.2 mi
- 8/10Cane Bay High SchoolGrades: 9-12Distance: 1.5 mi
- 9/10Cane Bay Elementary SchoolGrades: PK-4Distance: 1.2 mi
Schools provided by the listing agent
- Elementary: Cane Bay
- Middle: Cane Bay
- High: Cane Bay High School
Source: CTMLS. This data may not be complete. We recommend contacting the local school district to confirm school assignments for this home.
Get a cash offer in 3 minutes
Find out how much your home could sell for in as little as 3 minutes with a no-obligation cash offer.
Estimated market value
$439,900
Get a cash offer in 3 minutes
Find out how much your home could sell for in as little as 3 minutes with a no-obligation cash offer.
Estimated market value
$439,900


