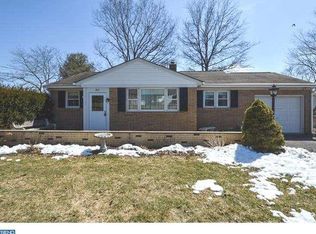Sold for $419,775 on 02/29/24
$419,775
215 Orchard Rd, Perkasie, PA 18944
5beds
1,208sqft
Single Family Residence
Built in 1961
0.57 Acres Lot
$476,800 Zestimate®
$347/sqft
$3,179 Estimated rent
Home value
$476,800
$453,000 - $501,000
$3,179/mo
Zestimate® history
Loading...
Owner options
Explore your selling options
What's special
***ALL OFFERS TO BE PRESENTED ON SAT 2/10 @10AM.*** Ready , Set, Move. Whether you are starting out or downsizing a little This is the home for you. No Association Fee. Walk in the front door to the living room with a triple front window and enjoy making this room your special room for formal entertaining. The floor is currently carpeted but has hard wood floors underneath. This leads to an open kitchen / dining room. many cabinets for storage including a lazy susan, smooth top range with micro-wave over it. Chef's double sink, dishwasher, built in cutting board. Too many features to mention. Above the area for the dining , is a Tiffany style light. The 3 bedrooms feature oversized closets and carpeting. The main bathroom is on this level. It has shower over tub. The finished basement has a brick wall that possibly could be replaced with a fireplace. It leads to a sunroom with a peacefuonview of a full back yard with a shed. A 4th bedroom or office is opened up to also. The basement also features a 1/2 bath and a stall shower in the utility room Let this be the perfect home for you!!!!!
Zillow last checked: 8 hours ago
Listing updated: February 29, 2024 at 07:42am
Listed by:
Kenneth L Cressman 215-872-6669,
RE/MAX 440 - Quakertown
Bought with:
Dave Boerner, RS278259
Long & Foster Real Estate, Inc.
Source: Bright MLS,MLS#: PABU2064424
Facts & features
Interior
Bedrooms & bathrooms
- Bedrooms: 5
- Bathrooms: 3
- Full bathrooms: 1
- 1/2 bathrooms: 2
- Main level bathrooms: 2
- Main level bedrooms: 4
Basement
- Area: 0
Heating
- Zoned, Summer/Winter Changeover, Oil
Cooling
- Central Air, Electric
Appliances
- Included: Dishwasher, Microwave, Water Conditioner - Owned, Water Heater
- Laundry: In Basement, Washer/Dryer Hookups Only
Features
- Combination Kitchen/Dining, Dining Area, Entry Level Bedroom, Flat, Floor Plan - Traditional, Eat-in Kitchen, Pantry, Recessed Lighting, Bathroom - Stall Shower, Bathroom - Tub Shower
- Flooring: Carpet, Ceramic Tile, Hardwood, Wood
- Windows: Energy Efficient
- Basement: Finished
- Has fireplace: No
Interior area
- Total structure area: 1,208
- Total interior livable area: 1,208 sqft
- Finished area above ground: 1,208
- Finished area below ground: 0
Property
Parking
- Total spaces: 4
- Parking features: Built In, Garage Door Opener, Asphalt, Attached, Driveway
- Attached garage spaces: 1
- Uncovered spaces: 3
Accessibility
- Accessibility features: Accessible Doors
Features
- Levels: One
- Stories: 1
- Pool features: None
Lot
- Size: 0.57 Acres
- Dimensions: x 250.00
- Features: Front Yard, Level, Open Lot, Rear Yard, SideYard(s)
Details
- Additional structures: Above Grade, Below Grade, Outbuilding
- Parcel number: 15015024
- Zoning: CR
- Special conditions: Standard
Construction
Type & style
- Home type: SingleFamily
- Architectural style: Ranch/Rambler
- Property subtype: Single Family Residence
Materials
- Frame
- Foundation: Block
- Roof: Asphalt
Condition
- Excellent
- New construction: No
- Year built: 1961
Utilities & green energy
- Electric: 100 Amp Service
- Sewer: Public Sewer
- Water: Public Hook-up Available, Private
- Utilities for property: Cable Available, Water Available, Phone Available, Cable, Satellite Internet Service, Fiber Optic
Community & neighborhood
Location
- Region: Perkasie
- Subdivision: None Available
- Municipality: HILLTOWN TWP
Other
Other facts
- Listing agreement: Exclusive Right To Sell
- Listing terms: Cash,Conventional,FHA,VA Loan,USDA Loan
- Ownership: Fee Simple
Price history
| Date | Event | Price |
|---|---|---|
| 2/29/2024 | Sold | $419,775+5%$347/sqft |
Source: | ||
| 2/12/2024 | Pending sale | $399,900$331/sqft |
Source: | ||
| 2/8/2024 | Listed for sale | $399,900$331/sqft |
Source: | ||
Public tax history
| Year | Property taxes | Tax assessment |
|---|---|---|
| 2025 | $4,526 | $26,400 |
| 2024 | $4,526 +1.2% | $26,400 |
| 2023 | $4,474 | $26,400 |
Find assessor info on the county website
Neighborhood: 18944
Nearby schools
GreatSchools rating
- 8/10Sellersville Elementary SchoolGrades: K-5Distance: 1.4 mi
- 7/10Pennridge Central Middle SchoolGrades: 6-8Distance: 1.1 mi
- 8/10Pennridge High SchoolGrades: 9-12Distance: 2.5 mi
Schools provided by the listing agent
- District: Pennridge
Source: Bright MLS. This data may not be complete. We recommend contacting the local school district to confirm school assignments for this home.

Get pre-qualified for a loan
At Zillow Home Loans, we can pre-qualify you in as little as 5 minutes with no impact to your credit score.An equal housing lender. NMLS #10287.
Sell for more on Zillow
Get a free Zillow Showcase℠ listing and you could sell for .
$476,800
2% more+ $9,536
With Zillow Showcase(estimated)
$486,336