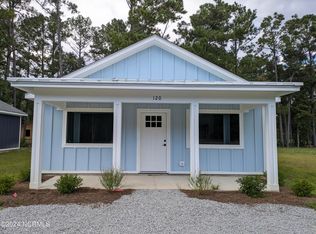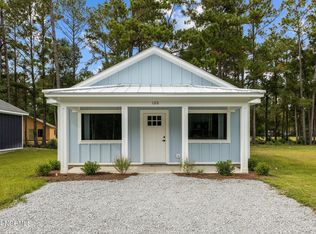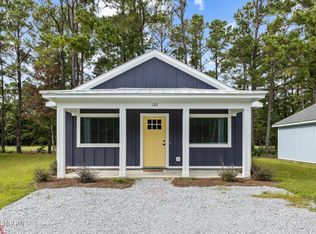Brand new tiny home available in March 2023. This charming and cozy home, ensconced in a treelined community of other tiny homes and set off of the beaten path is perfect for a couple or single professional who desires to live in a place with true character, water access and without the headache exterior maintenance. The home has vaulted ceilings which make the space feel much larger and provides a loft for storage or guest sleeping. The home comes equipment with all kitchen appliances and a washer/dryer. The community has a dog park, boat parking, pool and deeded boat access just around the corner. Water, lawn care and WIFI is also included in the rent Lease terms is minimum 12-months. Tenant is responsible for electrical utility's bills. A non-refundable deposit of $350 is required for all pets.
This property is off market, which means it's not currently listed for sale or rent on Zillow. This may be different from what's available on other websites or public sources.


