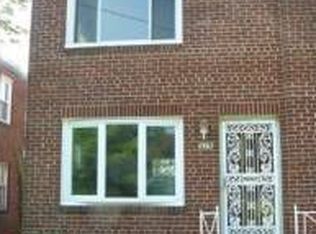Sold for $630,000 on 09/14/23
$630,000
215 Oglethorpe St NE, Washington, DC 20011
2beds
1,455sqft
Single Family Residence
Built in 1951
2,134 Square Feet Lot
$604,600 Zestimate®
$433/sqft
$3,129 Estimated rent
Home value
$604,600
$574,000 - $635,000
$3,129/mo
Zestimate® history
Loading...
Owner options
Explore your selling options
What's special
215 Oglethorpe was meticulously renovated top to bottom by Dilan Homes in 2018. This semi-detached house with charming curb appeal and fenced in backyard features luxury finishes throughout three levels. The notable features include the white oak hardwood floors, recessed lighting, and stunning calcutta countertops and backsplash. The dramatic calcutta kitchen island acts as a centerpiece of the main level with its waterfall finishes, bar seating and elegant pendant lights above. The main level features an open floor plan with living room, kitchen, and dining. The dining room beyond the kitchen and adjacent to the door leading to the fenced in backyard allows for effortless entertaining. The main floor is completed with a convenient half-off bath just off the main living space. Two bedrooms each with en suite bathrooms comprise the second floor. The finished lower level features a casual living space with wet bar that is perfect for relaxing, watching TV or entertaining. The lower level also features a full bathroom completed to the same high standards as the main floor. The lower-level storage room is ideal for off season clothes, suitcases, golf clubs and skis.
Zillow last checked: 8 hours ago
Listing updated: September 14, 2023 at 09:22am
Listed by:
Daniel Heider 202-938-3685,
TTR Sotheby's International Realty,
Co-Listing Agent: Melanie M Hayes 202-549-7373,
TTR Sotheby's International Realty
Bought with:
Cara Pearlman, 225180603
Compass
TJ Morton, SP40001556
Compass
Source: Bright MLS,MLS#: DCDC2106950
Facts & features
Interior
Bedrooms & bathrooms
- Bedrooms: 2
- Bathrooms: 4
- Full bathrooms: 3
- 1/2 bathrooms: 1
- Main level bathrooms: 1
Basement
- Area: 450
Heating
- Forced Air, Natural Gas
Cooling
- Central Air, Electric
Appliances
- Included: Microwave, Dishwasher, Dryer, Refrigerator, Cooktop, Washer, Tankless Water Heater, Electric Water Heater
- Laundry: Has Laundry
Features
- Recessed Lighting, Open Floorplan, Kitchen - Gourmet, Kitchen Island, Primary Bath(s), Upgraded Countertops, Bar
- Flooring: Wood
- Basement: Finished
- Has fireplace: No
Interior area
- Total structure area: 1,478
- Total interior livable area: 1,455 sqft
- Finished area above ground: 1,028
- Finished area below ground: 427
Property
Parking
- Parking features: On Street
- Has uncovered spaces: Yes
Accessibility
- Accessibility features: None
Features
- Levels: Three
- Stories: 3
- Patio & porch: Patio
- Pool features: None
- Fencing: Wood
Lot
- Size: 2,134 sqft
- Features: TopSoilOvrOt
Details
- Additional structures: Above Grade, Below Grade
- Parcel number: 3710//0160
- Zoning: 4
- Special conditions: Standard
Construction
Type & style
- Home type: SingleFamily
- Architectural style: Traditional
- Property subtype: Single Family Residence
- Attached to another structure: Yes
Materials
- Brick
- Foundation: Slab
Condition
- Excellent
- New construction: No
- Year built: 1951
- Major remodel year: 2018
Utilities & green energy
- Sewer: Public Sewer
- Water: Public
Community & neighborhood
Location
- Region: Washington
- Subdivision: Riggs Park
Other
Other facts
- Listing agreement: Exclusive Right To Sell
- Ownership: Fee Simple
Price history
| Date | Event | Price |
|---|---|---|
| 9/14/2023 | Sold | $630,000-3.1%$433/sqft |
Source: | ||
| 8/20/2023 | Contingent | $649,900$447/sqft |
Source: | ||
| 8/13/2023 | Listed for sale | $649,900+18.2%$447/sqft |
Source: | ||
| 1/28/2019 | Sold | $549,900$378/sqft |
Source: Public Record | ||
| 12/5/2018 | Listed for sale | $549,900+91.6%$378/sqft |
Source: Taylor Properties #DCDC252080 | ||
Public tax history
| Year | Property taxes | Tax assessment |
|---|---|---|
| 2025 | $4,503 +2% | $619,620 +2.2% |
| 2024 | $4,414 -12.8% | $606,390 +1.8% |
| 2023 | $5,062 +4.5% | $595,500 +4.5% |
Find assessor info on the county website
Neighborhood: Riggs Park
Nearby schools
GreatSchools rating
- 7/10Lasalle Backus Education CampusGrades: PK-5Distance: 0.3 mi
- 5/10Ida B. Wells Middle SchoolGrades: 6-8Distance: 0.9 mi
- 4/10Coolidge High SchoolGrades: 9-12Distance: 0.9 mi
Schools provided by the listing agent
- High: Coolidge Senior
- District: District Of Columbia Public Schools
Source: Bright MLS. This data may not be complete. We recommend contacting the local school district to confirm school assignments for this home.

Get pre-qualified for a loan
At Zillow Home Loans, we can pre-qualify you in as little as 5 minutes with no impact to your credit score.An equal housing lender. NMLS #10287.
Sell for more on Zillow
Get a free Zillow Showcase℠ listing and you could sell for .
$604,600
2% more+ $12,092
With Zillow Showcase(estimated)
$616,692