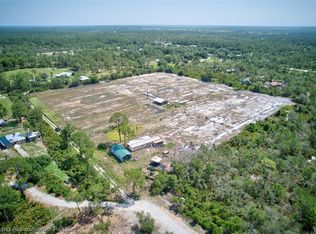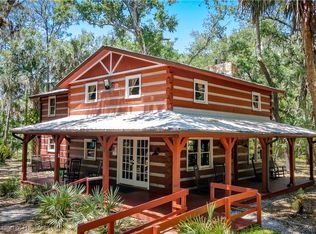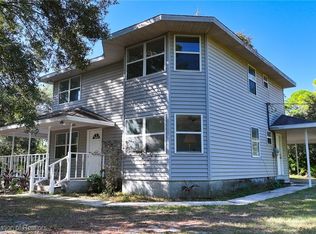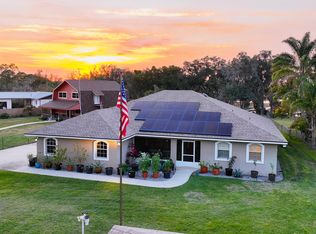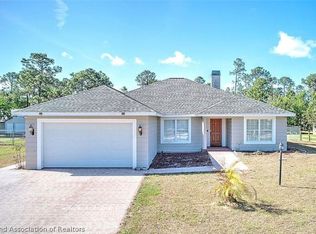A truly one of a kind authentic timberframe farmhouse privately situated on 10 fully fenced acres of beautiful, natural Florida landscape with a large cleared lawn and garden area around the house, new huge deck with a screened in back porch, and plenty of room to expand. With Agricultural zoning and nicely nestled in an area of larger land parcels, this well cared for property is centrally located, quiet and rural, but just minutes away from both the adorable town of Sebring and Lake Placid. Inside the spacious home you'll find warm wood walls and soaring post and beam ceilings. An open concept kitchen and living area looks up to the large light filled loft, perfect for entertaining. There is ample storage space with big closets, a two car attached garage, and a 2024 wired, insulated and finished 8x12 shed with shade awnings and porch. The completely usable acreage boasts lovely walking trails through out and abundant wildlife. Recent upgrades include new well and filtration system in 2020, all new HVAC units in 2023, new Hardie board siding with fresh paint completed in January 2025, new garage doors, sliding glass doors, large capacity hot water heater, bamboo flooring, new bath fixtures and tile and brand new Speed Queen washer and dryer set.
For sale
Price cut: $50K (1/8)
$699,900
215 Nursery Rd, Sebring, FL 33875
2beds
1,778sqft
Est.:
Single Family Residence
Built in 1988
10.19 Acres Lot
$665,200 Zestimate®
$394/sqft
$-- HOA
What's special
Authentic timberframe farmhouseAbundant wildlifeBeautiful natural florida landscapeAmple storage spaceWarm wood wallsBamboo flooringBig closets
- 195 days |
- 908 |
- 51 |
Zillow last checked: 8 hours ago
Listing updated: February 09, 2026 at 09:23am
Listed by:
Christopher Duncan 863-441-0181,
The Pipal Group
Source: My State MLS,MLS#: 11552844
Tour with a local agent
Facts & features
Interior
Bedrooms & bathrooms
- Bedrooms: 2
- Bathrooms: 3
- Full bathrooms: 2
- 1/2 bathrooms: 1
Rooms
- Room types: Dining Room, En Suite, First Floor Bathroom, First Floor Master Bedroom, Kitchen, Living Room, Loft, Master Bedroom, Walk-in Closet
Basement
- Area: 0
Heating
- Electric, Forced Air
Cooling
- Central
Appliances
- Included: Dryer, Refrigerator, Oven, Washer, Water Heater
Features
- Flooring: Hardwood
- Has basement: No
- Number of fireplaces: 1
Interior area
- Total structure area: 1,778
- Total interior livable area: 1,778 sqft
- Finished area above ground: 1,778
Property
Parking
- Total spaces: 2
- Parking features: Attached
- Garage spaces: 2
Features
- Stories: 2
- Patio & porch: Patio, Covered Porch, Enclosed Porch, Open Porch, Screened Porch, Deck
- Exterior features: Outdoor Shower
- Fencing: Fenced
- Has view: Yes
- View description: Private, Scenic, Wooded
Lot
- Size: 10.19 Acres
- Features: Equestrian Property, Trees
Details
- Additional structures: Shed(s)
- Parcel number: 000000000.0000000000.000
- Lease amount: $0
Construction
Type & style
- Home type: SingleFamily
- Architectural style: Gambrel
- Property subtype: Single Family Residence
Materials
- Post and Beam, HardiPlank Type
- Roof: Metal
Condition
- New construction: No
- Year built: 1988
- Major remodel year: 2025
Utilities & green energy
- Electric: Amps(0)
- Water: Well
Community & HOA
HOA
- Has HOA: No
Location
- Region: Sebring
Financial & listing details
- Price per square foot: $394/sqft
- Tax assessed value: $257,067
- Annual tax amount: $2,314
- Date on market: 8/12/2025
- Date available: 08/11/2025
Estimated market value
$665,200
$632,000 - $698,000
$1,938/mo
Price history
Price history
| Date | Event | Price |
|---|---|---|
| 1/8/2026 | Price change | $699,900-6.7%$394/sqft |
Source: My State MLS #11552844 Report a problem | ||
| 10/31/2025 | Price change | $749,900-6.3%$422/sqft |
Source: My State MLS #11552844 Report a problem | ||
| 8/12/2025 | Listed for sale | $799,900$450/sqft |
Source: My State MLS #11552844 Report a problem | ||
| 8/7/2025 | Listing removed | $799,900$450/sqft |
Source: HFMLS #313787 Report a problem | ||
| 6/9/2025 | Price change | $799,900-3.6%$450/sqft |
Source: HFMLS #313787 Report a problem | ||
| 5/19/2025 | Price change | $829,900-2.4%$467/sqft |
Source: HFMLS #313787 Report a problem | ||
| 4/22/2025 | Listed for sale | $849,900+415.1%$478/sqft |
Source: HFMLS #313787 Report a problem | ||
| 8/8/2022 | Sold | $165,000$93/sqft |
Source: Public Record Report a problem | ||
Public tax history
Public tax history
| Year | Property taxes | Tax assessment |
|---|---|---|
| 2024 | $2,314 +2.6% | $181,604 +2.9% |
| 2023 | $2,256 +9.5% | $176,547 +10.3% |
| 2022 | $2,060 -0.5% | $160,114 +3% |
| 2021 | $2,071 +4.7% | $155,450 -36.5% |
| 2020 | $1,978 -40.8% | $244,713 +2.3% |
| 2019 | $3,340 +2.1% | $239,211 +1.9% |
| 2018 | $3,270 +0.7% | $234,751 -8.5% |
| 2017 | $3,248 -8.3% | $256,459 +17% |
| 2016 | $3,542 +5.6% | $219,199 +31.3% |
| 2015 | $3,353 +18.1% | $166,905 |
| 2014 | $2,839 | -- |
| 2013 | -- | -- |
| 2012 | -- | -- |
| 2011 | -- | -- |
| 2010 | -- | -- |
| 2009 | -- | -- |
| 2008 | -- | -- |
| 2007 | -- | -- |
| 2006 | -- | -- |
| 2005 | -- | -- |
| 2004 | -- | -- |
| 2003 | -- | -- |
| 2002 | -- | -- |
| 2001 | -- | -- |
| 2000 | -- | -- |
Find assessor info on the county website
BuyAbility℠ payment
Est. payment
$4,121/mo
Principal & interest
$3281
Property taxes
$840
Climate risks
Neighborhood: 33875
Nearby schools
GreatSchools rating
- 7/10Cracker Trail Elementary SchoolGrades: PK-5Distance: 2 mi
- 5/10Sebring Middle SchoolGrades: 6-8Distance: 6.7 mi
- 3/10Sebring High SchoolGrades: PK,9-12Distance: 6.2 mi
Schools provided by the listing agent
- District: 000000
Source: My State MLS. This data may not be complete. We recommend contacting the local school district to confirm school assignments for this home.
