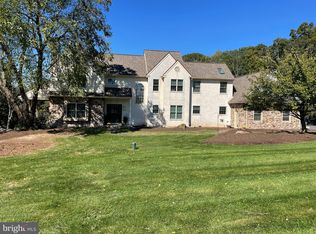The wait is over......we're Back on the Market and ready for a New Owner. STUCCO HAS BEEN REMEDIATED and the Exterior has been painted and sealed! (New Exterior pictures coming soon) Welcome to 215 Nottingham Drive in the sought after community of Barton Meadows and coveted Owen J. Roberts school district. This 4BR, 2-1/2 Bath home has been lovingly maintained and can be YOURS in time for the Holidays. Enter the home through a spacious Foyer - on your left is the cozy Family Room with Wood-burning FP and access to a side porch. Back to the Foyer - straight ahead is the sunken Formal Living Room with a 2nd Wood burning FP. Down the hall to your right are the Formal Dining Room and Kitchen with white cabinets, matching SS appliances, and Granite counter tops. A convenient Powder room, Laundry, and access to the Deck and garage complete the first floor. All interior rooms on this level have been painted within the past 3-4 years. Making your way upstairs, you are greeted by the Master Suite with Hardwood Flooring, tray ceiling, decorative moldings, window seat, and a NEWLY Updated Master Bath-all of which are freshly painted. There are (3) additional good-sized Bedrooms with ample closets, and a full hall bath. The WALKOUT Basement is finished with a gaming area, TV room, and another that could serve as a Bedroom or office space. Notable Updates worth mentioning: NEW Furnace in 2013, sliding glass doors in Kitchen and Basement along with gutter guards and aluminum flashing in 2014, NEW ROOF and paint/carpet in 2015, NEW A/C unit in 2016,and Exterior Painting of windows, Deck, and now Stucco - 2019. So make your appointment today and claim this for yourself before it slips away! All dimensions of lot and building/room sizes should be verified by consumer for accuracy.
This property is off market, which means it's not currently listed for sale or rent on Zillow. This may be different from what's available on other websites or public sources.
