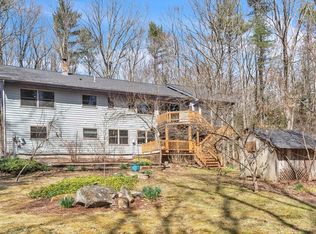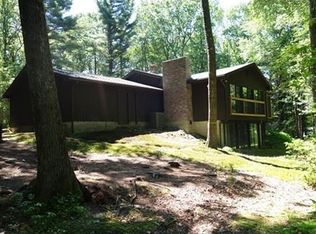Beautifully designed, passive solar, post & beam contemporary located on acreage. Amethyst Brook abuts the lot and trails are right outside your door. Spacious foyer to greet guests with two closets. Dramatic open living/dining room with stone fireplace, cathedral ceilings, and a wall of doors and architectural glass. Kitchen is located in the front of the house and offers a large amount of cabinetry, pantry closet and tile counter tops. First floor master bedroom with fireplace, two closets and accesses the main bath that hosts the laundry closet and a large shower. The large deck is perfect for summer entertaining and overlooks the peaceful, private backyard. Upstairs there are two large bedrooms that could easily be shared and a second full bath. Walk out lower level has a finished multi-purpose space. Home was built with 2' 'x 6' construction with high end Marvin windows oriented towards the South for solar gain. Solar Hot Water a plus. Many custom details.
This property is off market, which means it's not currently listed for sale or rent on Zillow. This may be different from what's available on other websites or public sources.


