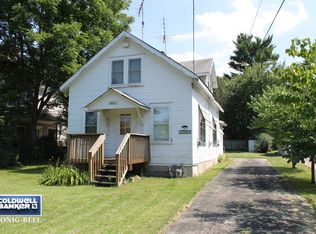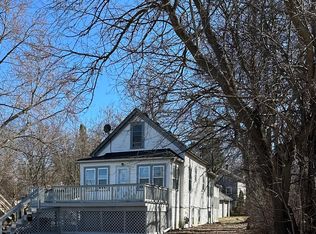Closed
$415,000
215 N River Rd, Fox River Grove, IL 60021
4beds
2,555sqft
Single Family Residence
Built in 2006
9,147.6 Square Feet Lot
$417,300 Zestimate®
$162/sqft
$3,128 Estimated rent
Home value
$417,300
$384,000 - $455,000
$3,128/mo
Zestimate® history
Loading...
Owner options
Explore your selling options
What's special
**$5,000 Closing Cost Credit** Welcome to this charming 4-bedroom, 2.5-bathroom home, ideally situated across the street from the scenic Fox River and an adjacent park. Offering stunning river views, this property is a true gem. The heart of the home is the spacious, open-concept kitchen, featuring a large granite island, stainless steel appliances, and a tiled backsplash. The kitchen flows seamlessly into the family room, where you'll enjoy cozy evenings by the wood-burning fireplace with tranquil river vistas. A charming wrap-around porch invites you to relax outdoors, while the backyard boasts a sizable paver patio, perfect for entertaining. Hardwood floors run throughout the home, adding warmth and elegance to every room. The first floor also includes a versatile den or 5th bedroom, ideal for a home office or guest suite. Upstairs, you'll find four spacious bedrooms, including a large primary suite with a separate soaking tub and shower. The second floor also features a convenient laundry room and a bonus room, perfect for additional living space or a playroom. Also accessible on the second floor is an oversized attic with ample storage space. With its perfect blend of charm, modern amenities, and exceptional location, this home offers a lifestyle of comfort and beauty.
Zillow last checked: 8 hours ago
Listing updated: August 24, 2025 at 01:01am
Listing courtesy of:
Neil Williams 847-800-6570,
@properties Christie's International Real Estate
Bought with:
Denise Sowder
Berkshire Hathaway HomeServices Starck Real Estate
Source: MRED as distributed by MLS GRID,MLS#: 12429850
Facts & features
Interior
Bedrooms & bathrooms
- Bedrooms: 4
- Bathrooms: 3
- Full bathrooms: 2
- 1/2 bathrooms: 1
Primary bedroom
- Features: Flooring (Hardwood), Bathroom (Full)
- Level: Second
- Area: 378 Square Feet
- Dimensions: 18X21
Bedroom 2
- Level: Second
- Area: 130 Square Feet
- Dimensions: 13X10
Bedroom 3
- Level: Second
- Area: 144 Square Feet
- Dimensions: 12X12
Bedroom 4
- Level: Second
- Area: 204 Square Feet
- Dimensions: 17X12
Bonus room
- Level: Main
- Area: 276 Square Feet
- Dimensions: 23X12
Den
- Features: Flooring (Hardwood)
- Level: Main
- Area: 182 Square Feet
- Dimensions: 14X13
Dining room
- Level: Main
- Area: 240 Square Feet
- Dimensions: 16X15
Family room
- Features: Flooring (Hardwood)
- Level: Main
- Area: 306 Square Feet
- Dimensions: 18X17
Kitchen
- Features: Kitchen (Eating Area-Breakfast Bar, Eating Area-Table Space, Island, Pantry-Walk-in, Granite Counters), Flooring (Hardwood)
- Level: Main
- Area: 182 Square Feet
- Dimensions: 14X13
Laundry
- Level: Second
- Area: 40 Square Feet
- Dimensions: 8X5
Living room
- Features: Flooring (Hardwood)
Heating
- Natural Gas
Cooling
- Central Air
Appliances
- Included: Range, Microwave, Dishwasher, Refrigerator, Washer, Dryer, Stainless Steel Appliance(s), Humidifier
- Laundry: Upper Level, Gas Dryer Hookup, In Unit
Features
- Granite Counters, Pantry
- Flooring: Hardwood
- Basement: Crawl Space
- Number of fireplaces: 1
- Fireplace features: Wood Burning, Living Room
Interior area
- Total structure area: 0
- Total interior livable area: 2,555 sqft
Property
Parking
- Total spaces: 1
- Parking features: Brick Driveway, Garage Door Opener, On Site, Garage Owned, Attached, Garage
- Attached garage spaces: 1
- Has uncovered spaces: Yes
Accessibility
- Accessibility features: No Disability Access
Features
- Stories: 2
- Patio & porch: Patio
- Has spa: Yes
- Spa features: Outdoor Hot Tub, Indoor Hot Tub
- Fencing: Fenced
- Has view: Yes
- View description: Water
- Water view: Water
Lot
- Size: 9,147 sqft
- Dimensions: 65X140X64X152
- Features: Corner Lot
Details
- Additional structures: Shed(s)
- Parcel number: 2018430001
- Special conditions: None
- Other equipment: Ceiling Fan(s)
Construction
Type & style
- Home type: SingleFamily
- Property subtype: Single Family Residence
Materials
- Vinyl Siding
- Roof: Asphalt
Condition
- New construction: No
- Year built: 2006
- Major remodel year: 2006
Utilities & green energy
- Sewer: Public Sewer
- Water: Public
Community & neighborhood
Security
- Security features: Carbon Monoxide Detector(s)
Location
- Region: Fox River Grove
Other
Other facts
- Listing terms: Conventional
- Ownership: Fee Simple
Price history
| Date | Event | Price |
|---|---|---|
| 8/22/2025 | Sold | $415,000$162/sqft |
Source: | ||
| 8/11/2025 | Pending sale | $415,000$162/sqft |
Source: | ||
| 7/31/2025 | Contingent | $415,000$162/sqft |
Source: | ||
| 7/25/2025 | Listed for sale | $415,000$162/sqft |
Source: | ||
| 7/25/2025 | Listing removed | $415,000$162/sqft |
Source: | ||
Public tax history
| Year | Property taxes | Tax assessment |
|---|---|---|
| 2024 | $12,728 +4% | $140,809 +11.8% |
| 2023 | $12,242 +9% | $125,936 +9.6% |
| 2022 | $11,230 +6.8% | $114,874 +7.3% |
Find assessor info on the county website
Neighborhood: 60021
Nearby schools
GreatSchools rating
- 2/10Fox River Grove Middle SchoolGrades: 5-8Distance: 0.6 mi
- 9/10Cary-Grove Community High SchoolGrades: 9-12Distance: 1.7 mi
- 6/10Algonquin Road Elementary SchoolGrades: PK-4Distance: 0.9 mi
Schools provided by the listing agent
- District: 3
Source: MRED as distributed by MLS GRID. This data may not be complete. We recommend contacting the local school district to confirm school assignments for this home.
Get a cash offer in 3 minutes
Find out how much your home could sell for in as little as 3 minutes with a no-obligation cash offer.
Estimated market value$417,300
Get a cash offer in 3 minutes
Find out how much your home could sell for in as little as 3 minutes with a no-obligation cash offer.
Estimated market value
$417,300


