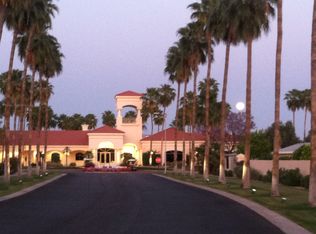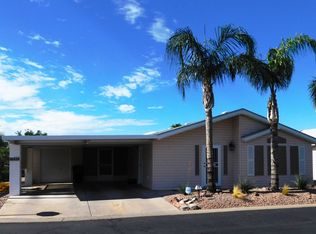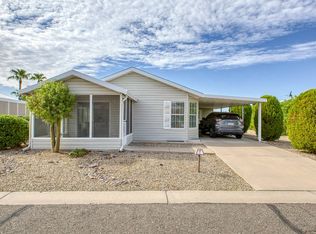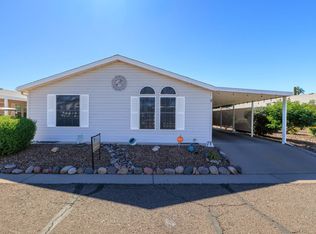Sold for $150,000
$150,000
215 N Power Rd #411, Mesa, AZ 85205
2beds
1,792sqft
Manufactured Home
Built in 1997
-- sqft lot
$149,500 Zestimate®
$84/sqft
$-- Estimated rent
Home value
$149,500
$138,000 - $163,000
Not available
Zestimate® history
Loading...
Owner options
Explore your selling options
What's special
Welcome to your dream home in the heart of the highly sought-after 55+ community in Sunny Mesa! This beautifully upgraded 2 bedroom, 2 bathroom gem offers the perfect blend of comfort, style, and active living. Step inside and be wowed by over $40,000 in premium upgrades, including a stunning kitchen remodel featuring quartz countertops, high-end soft-close cabinetry, and modern finishes that make cooking and entertaining a breeze. Enjoy peace of mind with a new roof and numerous thoughtful updates throughout - truly too many to list! Relax in your spacious screened-in porch, perfect for enjoying Arizona's beautiful sunsets or your morning coffee in comfort and privacy. This welcoming community offers a lifestyle like no other, with access to: • Oversized resort-style pool • Pickleball, tennis, and basketball courts • Live concerts and community events • And much more! Whether you're looking to socialize, stay active, or simply unwind, this home and neighborhood offer everything you need to live your best life. #LasPalmasMesa #VillaModel #MobileHomeForSale #SeniorLiving #55PlusCommunity #AffordableLiving #ActiveSeniorCommunity #CavcoHomes #MesaAZRealEstate #MoveInReady #LowMaintenance #CommunityAmenities #PetFriendly #ArizonaRetirement #ResortStyleLiving #ConvenientLocation#MesaVillage #VillaModel #MobileHomeForSale #SeniorLiving #55PlusCommunity #AffordableLiving #ActiveSeniorCommunity #CavcoHomes #MesaAZRealEstate #MoveInReady #LowMaintenance #CommunityAmenities #PetFriendly #ArizonaRetirement #ResortStyleLiving #ConvenientLocation
Zillow last checked: 8 hours ago
Listing updated: November 18, 2025 at 02:36pm
Listed by:
Darcy Bittner 612-710-1859,
Dragonfly Homes By Mindy LLC,
Mindy Willert 701-306-1327
Bought with:
Darcy Bittner
Dragonfly Homes By Mindy LLC
Source: My State MLS,MLS#: 11472538
Facts & features
Interior
Bedrooms & bathrooms
- Bedrooms: 2
- Bathrooms: 2
- Full bathrooms: 2
Kitchen
- Features: Open
Basement
- Area: 0
Heating
- Electric, Forced Air
Cooling
- Central
Appliances
- Included: Dishwasher, Disposal, Dryer, Refrigerator, Microwave, Oven, Washer, Stainless Steel Appliances
Features
- Ground Floor, Laundry
- Has basement: No
- Has fireplace: No
Interior area
- Total structure area: 1,792
- Total interior livable area: 1,792 sqft
- Finished area above ground: 1,792
Property
Parking
- Parking features: Carport
- Has carport: Yes
Accessibility
- Accessibility features: Handicap
Features
- Patio & porch: Patio, Screened Porch
- Exterior features: Corner
- Has view: Yes
- View description: City, Scenic
Lot
- Features: Corner, Trees, Near Bus
Details
- Additional structures: Carport, Workshop
- Parcel number: 97394721
- On leased land: Yes
- Lease amount: $899
Construction
Type & style
- Home type: MobileManufactured
- Property subtype: Manufactured Home
Materials
- Vinyl Siding
- Roof: Asphalt
Condition
- New construction: No
- Year built: 1997
- Major remodel year: 2023
Utilities & green energy
- Electric: Amps(0)
- Sewer: Municipal
- Water: Municipal
Community & neighborhood
Community
- Community features: Gym, Pool, 55 and Over, Clubhouse, Recreation Room, Tennis Court
Senior living
- Senior community: Yes
Location
- Region: Mesa
HOA & financial
HOA
- Has HOA: No
- Amenities included: Gym, Pool, 55 and Over, Clubhouse, Pets Allowed, Recreation Room, Tennis Court
Other
Other facts
- Listing agreement: Exclusive
- Available date: 04/11/2025
Price history
| Date | Event | Price |
|---|---|---|
| 11/18/2025 | Sold | $150,000-15.5%$84/sqft |
Source: My State MLS #11472538 Report a problem | ||
| 9/29/2025 | Contingent | $177,500$99/sqft |
Source: My State MLS #11472538 Report a problem | ||
| 6/26/2025 | Price change | $177,500-0.8%$99/sqft |
Source: My State MLS #11472538 Report a problem | ||
| 6/1/2025 | Listed for sale | $179,000$100/sqft |
Source: My State MLS #11472538 Report a problem | ||
| 5/30/2025 | Contingent | $179,000$100/sqft |
Source: My State MLS #11472538 Report a problem | ||
Public tax history
Tax history is unavailable.
Neighborhood: 85205
Nearby schools
GreatSchools rating
- 3/10Salk Elementary SchoolGrades: PK-6Distance: 1.1 mi
- 6/10Fremont Junior High SchoolGrades: 7-8Distance: 0.9 mi
- 6/10Red Mountain High SchoolGrades: 9-12Distance: 1 mi
Get a cash offer in 3 minutes
Find out how much your home could sell for in as little as 3 minutes with a no-obligation cash offer.
Estimated market value
$149,500



