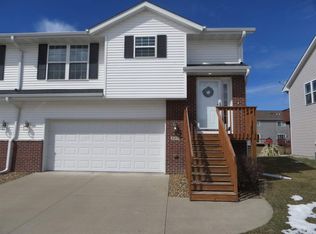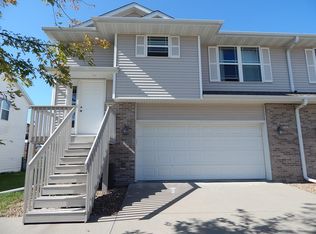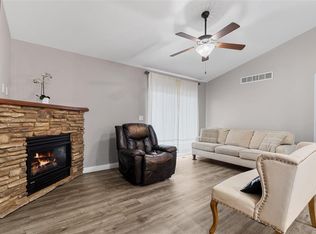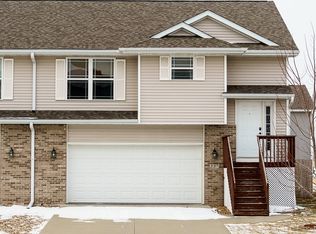Sold for $275,000 on 08/15/25
$275,000
215 N Park Ridge Rd, North Liberty, IA 52317
3beds
1,696sqft
Zero Lot, Residential
Built in 2010
6,098.4 Square Feet Lot
$277,000 Zestimate®
$162/sqft
$2,041 Estimated rent
Home value
$277,000
$263,000 - $291,000
$2,041/mo
Zestimate® history
Loading...
Owner options
Explore your selling options
What's special
Welcome to this fantastic 3-bedroom, 2-bath, 1,696 sq ft home located in the CCA School District in North Liberty. This property features a spacious, fully fenced backyard, a 2-car garage with ample storage and wired for EV charging station, a freshly stained deck with room for seating and a grill, and abundant natural light throughout. The home had new bathroom flooring in 2025, carpet and paint in 2021. The yard also includes a variety of low-maintenance native plantings including Milkweed and Cone flowers, creating an ideal habitat for pollinators and Monarch butterflies. Situated on a quiet street, the home still offers easy access to local restaurants, shopping, entertainment, and I-380 for a quick commute to Iowa City or Cedar Rapids. The paved trails around West Lake provide the perfect setting for a weekend stroll or a visit to your new favorite fishing spot. Schedule your showing today!
Zillow last checked: 8 hours ago
Listing updated: August 19, 2025 at 04:12pm
Listed by:
Adam Miller 319-383-4815,
Keller Williams Legacy Group
Bought with:
Urban Acres Real Estate
Source: Iowa City Area AOR,MLS#: 202504222
Facts & features
Interior
Bedrooms & bathrooms
- Bedrooms: 3
- Bathrooms: 2
- Full bathrooms: 2
Heating
- Natural Gas, Forced Air
Cooling
- Ceiling Fan(s), Central Air
Appliances
- Included: Dishwasher, Plumbed For Ice Maker, Microwave, Range Or Oven, Refrigerator, Dryer, Washer, Reverse Osmosis
- Laundry: Laundry Closet, In Basement
Features
- Vaulted Ceiling(s), Breakfast Bar, Pantry, Smart Doorbell, Smart Locks
- Flooring: Carpet, Tile, Vinyl
- Basement: Concrete,Finished,Full,Walk-Out Access
- Number of fireplaces: 1
- Fireplace features: Living Room, Gas
Interior area
- Total structure area: 1,696
- Total interior livable area: 1,696 sqft
- Finished area above ground: 1,085
- Finished area below ground: 611
Property
Parking
- Total spaces: 2
- Parking features: Off Street, Electric Vehicle Charging Station(s)
- Has attached garage: Yes
Features
- Patio & porch: Deck, Patio
- Exterior features: Garden
- Fencing: Fenced
Lot
- Size: 6,098 sqft
- Dimensions: 48 x 125
- Features: Less Than Half Acre
Details
- Parcel number: 0611359022
- Zoning: Residential
- Special conditions: Standard
Construction
Type & style
- Home type: SingleFamily
- Architectural style: Split Level
- Property subtype: Zero Lot, Residential
Materials
- Frame, Partial Brick, Vinyl
Condition
- Year built: 2010
Details
- Builder name: Robson
Utilities & green energy
- Sewer: Public Sewer
- Water: Public
- Utilities for property: Cable Available
Community & neighborhood
Security
- Security features: Smoke Detector(s)
Community
- Community features: Sidewalks, Street Lights, Near Shopping, Close To School
Location
- Region: North Liberty
- Subdivision: West Lake Addition Pt 4
Other
Other facts
- Listing terms: Conventional,Cash
Price history
| Date | Event | Price |
|---|---|---|
| 8/15/2025 | Sold | $275,000$162/sqft |
Source: | ||
| 8/7/2025 | Pending sale | $275,000$162/sqft |
Source: | ||
| 6/27/2025 | Listed for sale | $275,000+32.2%$162/sqft |
Source: | ||
| 5/29/2020 | Sold | $208,000-0.9%$123/sqft |
Source: | ||
| 5/21/2020 | Pending sale | $209,900$124/sqft |
Source: Urban Acres Real Estate #202001498 Report a problem | ||
Public tax history
| Year | Property taxes | Tax assessment |
|---|---|---|
| 2024 | $3,947 +3% | $233,300 |
| 2023 | $3,830 +1.5% | $233,300 +20.8% |
| 2022 | $3,775 +9.4% | $193,200 |
Find assessor info on the county website
Neighborhood: 52317
Nearby schools
GreatSchools rating
- 6/10North Bend Elementary SchoolGrades: PK-3Distance: 0.6 mi
- 8/10Clear Creek Amana Middle SchoolGrades: 6-8Distance: 3.3 mi
- 7/10Clear Creek Amana High SchoolGrades: 9-12Distance: 3.5 mi

Get pre-qualified for a loan
At Zillow Home Loans, we can pre-qualify you in as little as 5 minutes with no impact to your credit score.An equal housing lender. NMLS #10287.
Sell for more on Zillow
Get a free Zillow Showcase℠ listing and you could sell for .
$277,000
2% more+ $5,540
With Zillow Showcase(estimated)
$282,540


