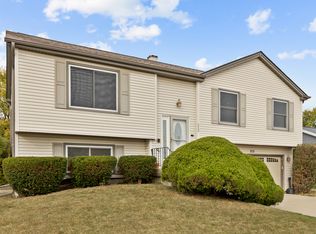Closed
$315,000
215 N Oltendorf Rd, Streamwood, IL 60107
2beds
1,565sqft
Single Family Residence
Built in 1984
9,147.6 Square Feet Lot
$321,600 Zestimate®
$201/sqft
$2,400 Estimated rent
Home value
$321,600
$306,000 - $338,000
$2,400/mo
Zestimate® history
Loading...
Owner options
Explore your selling options
What's special
Very well maintained and unique raised ranch! You'll love the exterior, with new brick facade, newer garage doors, newer concrete driveway and great curb appeal. Enter to a New door and oversized foyer. Go up to the living area, kitchen, bedrooms and loft area. The loft can be easily converted to a 3rd bedroom if desired. Just put up a wall on 2 sides and add a door. Kitchen is nice sized with plenty of cabinets, a pass thru, big window and space for a table. The bath boasts a brand new walk in, whirlpool tub with shower! Living room opens to the combo living/dining area. Off the living area upstairs, is a double tiered deck for outdoor living and entertaining. The beautiful back yard is completely fenced for your furry family members! Go down to the family/rec room with cozy fireplace, half bath, laundry room and access to the oversized garage. There is also a small bar. Windows provide great light to this additional living area. Shed for storage of seasonal items in backyard. Most windows are new within the last 8 years. Location is excellent with easy access to 90, Nature preserve, Bode Lake, Golf courses, country club, water park, shopping, dining, entertainment and everything that Streamwood has to offer! Your personal style will make this home shine like the diamond it is!
Zillow last checked: 8 hours ago
Listing updated: August 20, 2025 at 12:00pm
Listing courtesy of:
Donna Sattler 847-651-3300,
RE/MAX At Home
Bought with:
Amanda Faucett
Keller Williams ONEChicago
Source: MRED as distributed by MLS GRID,MLS#: 12366910
Facts & features
Interior
Bedrooms & bathrooms
- Bedrooms: 2
- Bathrooms: 2
- Full bathrooms: 1
- 1/2 bathrooms: 1
Primary bedroom
- Features: Flooring (Carpet)
- Level: Main
- Area: 195 Square Feet
- Dimensions: 15X13
Bedroom 2
- Features: Flooring (Carpet)
- Level: Main
- Area: 108 Square Feet
- Dimensions: 9X12
Dining room
- Features: Flooring (Carpet)
- Level: Main
- Dimensions: COMBO
Family room
- Features: Flooring (Carpet)
- Level: Lower
- Area: 390 Square Feet
- Dimensions: 13X30
Kitchen
- Features: Kitchen (Eating Area-Table Space), Flooring (Vinyl)
- Level: Main
- Area: 132 Square Feet
- Dimensions: 12X11
Laundry
- Features: Flooring (Vinyl)
- Level: Lower
- Area: 60 Square Feet
- Dimensions: 6X10
Living room
- Features: Flooring (Carpet)
- Level: Main
- Area: 342 Square Feet
- Dimensions: 18X19
Loft
- Features: Flooring (Carpet)
- Level: Lower
- Area: 144 Square Feet
- Dimensions: 12X12
Heating
- Natural Gas
Cooling
- Central Air
Appliances
- Included: Range, Microwave, Dishwasher, Refrigerator, Washer, Dryer
- Laundry: In Unit
Features
- Dry Bar
- Basement: Finished,Daylight
- Number of fireplaces: 1
- Fireplace features: Gas Log, Gas Starter, Family Room
Interior area
- Total structure area: 0
- Total interior livable area: 1,565 sqft
Property
Parking
- Total spaces: 4
- Parking features: Concrete, Garage Door Opener, On Site, Garage Owned, Attached, Driveway, Owned, Garage
- Attached garage spaces: 2
- Has uncovered spaces: Yes
Accessibility
- Accessibility features: No Disability Access
Features
- Patio & porch: Deck
- Fencing: Fenced
Lot
- Size: 9,147 sqft
- Dimensions: 131X74X145X64
Details
- Parcel number: 06143030100000
- Special conditions: None
Construction
Type & style
- Home type: SingleFamily
- Architectural style: Bungalow
- Property subtype: Single Family Residence
Materials
- Aluminum Siding, Brick
- Roof: Asphalt
Condition
- New construction: No
- Year built: 1984
Details
- Builder model: UNIQUE RAISED RANCH/SPLIT LEVEL COMBO
Utilities & green energy
- Sewer: Public Sewer
- Water: Lake Michigan
Community & neighborhood
Community
- Community features: Curbs, Sidewalks, Street Lights, Street Paved
Location
- Region: Streamwood
- Subdivision: Sterling Oaks
Other
Other facts
- Listing terms: Other
- Ownership: Fee Simple
Price history
| Date | Event | Price |
|---|---|---|
| 8/19/2025 | Sold | $315,000-3.1%$201/sqft |
Source: | ||
| 6/17/2025 | Contingent | $325,000$208/sqft |
Source: | ||
| 6/12/2025 | Price change | $325,000-1.5%$208/sqft |
Source: | ||
| 6/1/2025 | Listed for sale | $330,000$211/sqft |
Source: | ||
Public tax history
| Year | Property taxes | Tax assessment |
|---|---|---|
| 2023 | $3,719 -0.5% | $28,999 |
| 2022 | $3,737 -15.7% | $28,999 +39.1% |
| 2021 | $4,434 +9.2% | $20,853 |
Find assessor info on the county website
Neighborhood: 60107
Nearby schools
GreatSchools rating
- 5/10Glenbrook Elementary SchoolGrades: K-6Distance: 0.7 mi
- 3/10Canton Middle SchoolGrades: 7-8Distance: 1.1 mi
- 3/10Streamwood High SchoolGrades: 9-12Distance: 1.4 mi
Schools provided by the listing agent
- Elementary: Glenbrook Elementary School
- Middle: Canton Middle School
- High: Streamwood High School
- District: 46
Source: MRED as distributed by MLS GRID. This data may not be complete. We recommend contacting the local school district to confirm school assignments for this home.

Get pre-qualified for a loan
At Zillow Home Loans, we can pre-qualify you in as little as 5 minutes with no impact to your credit score.An equal housing lender. NMLS #10287.
Sell for more on Zillow
Get a free Zillow Showcase℠ listing and you could sell for .
$321,600
2% more+ $6,432
With Zillow Showcase(estimated)
$328,032