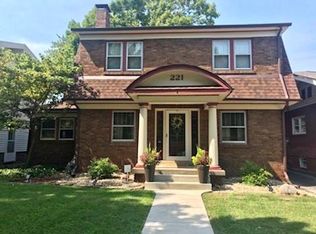1920 Craftsman home on one of the widest cement streets in the West End just steps from beautiful Fairview Park. This home has many new/recent upgrades including many windows, updated kitchen, beautifully renovated tile bathroom with heated floor, Trane Air Conditioner, tear-off roof with new sheathing, crown molding. 2 ½ car garage was built from the ground up with plenty of room for workshop area. Enjoy sitting on your newly constructed back porch overlooking your well cared for back yard. This home has many other upgrades not listed that you will enjoy. How about a freshly painted house with high-end paint and 2 coats to last you another estimated 20 years of trouble free maintenance You will also enjoy living amongst great neighbors that have lived on this street for years and host an annually block party that is a hoot. Location, Condition and Price is a must and this house reflects all three components. Take advantage of motivated sellers who priced this house to move. Come see your new home!
This property is off market, which means it's not currently listed for sale or rent on Zillow. This may be different from what's available on other websites or public sources.
