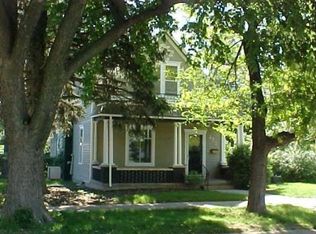FOR SALE! Beautiful Traditional Home in Colby! 215 N. Garfield $249,000 ~ This 5 bedroom, 2 and ½ bath gem has been completely renovated through its entire 2900 square feet! From restoration of the gorgeous interior to the amazing curb appeal, no detail has been left out. Complete with great landscaping and two detached garages, this home is a must see! Its abundant beauty, excellent location, and total renovation are sure to make it feel like home. Traditional style, with quality like this, is a rare find. Call or text Melanie at Farm & Ranch Realty today! 785-443-0611
Sold on 05/01/23
Price Unknown
215 N Garfield Ave, Colby, KS 67701
5beds
2,900sqft
SingleFamily
Built in 1900
0.33 Acres Lot
$314,100 Zestimate®
$--/sqft
$1,920 Estimated rent
Home value
$314,100
$295,000 - $336,000
$1,920/mo
Zestimate® history
Loading...
Owner options
Explore your selling options
What's special
Facts & features
Interior
Bedrooms & bathrooms
- Bedrooms: 5
- Bathrooms: 3
- Full bathrooms: 3
- 1/2 bathrooms: 1
Heating
- Other, Other
Cooling
- Other
Appliances
- Included: Dishwasher, Dryer, Garbage disposal, Microwave, Range / Oven, Refrigerator, Washer
Features
- Flooring: Tile, Carpet, Hardwood
- Basement: Unfinished
- Has fireplace: No
Interior area
- Total interior livable area: 2,900 sqft
Property
Parking
- Total spaces: 3
- Parking features: Garage - Detached
Features
- Exterior features: Wood
Lot
- Size: 0.33 Acres
Details
- Parcel number: 1093103043005000
Construction
Type & style
- Home type: SingleFamily
Materials
- Frame
- Foundation: Other
- Roof: Composition
Condition
- Year built: 1900
Community & neighborhood
Location
- Region: Colby
Other
Other facts
- Lease Type: Net
- Appliances: Range, Refrigerator, Oven
- Occupant Type: Owner
- Basement: Partial
- Cooling System: Central Air/Refrig
- Type of Garage: Attached
- Heating: Gas, Central Heat
- Roof: Composition
- Sewer/Septic: Sewer City
- Patio/Deck: Patio
- Style: Traditional
- Property Type: Residential
- Association: Kansas Statewide MLS
- Multiple Listing Service: Kansas Statewide MLS
- Lot Measurement: SqFt
Price history
| Date | Event | Price |
|---|---|---|
| 5/1/2023 | Sold | -- |
Source: Agent Provided | ||
| 2/27/2023 | Pending sale | $298,500$103/sqft |
Source: KSMLS #82375 | ||
| 2/10/2023 | Listed for sale | $298,500+15.3%$103/sqft |
Source: KSMLS #82375 | ||
| 8/15/2014 | Sold | -- |
Source: Agent Provided | ||
| 11/23/2013 | Listing removed | $259,000$89/sqft |
Source: RealEstateShows.com | ||
Public tax history
| Year | Property taxes | Tax assessment |
|---|---|---|
| 2025 | -- | $35,014 +2% |
| 2024 | $5,526 +12.1% | $34,327 +13.9% |
| 2023 | $4,930 +8.5% | $30,130 +8.2% |
Find assessor info on the county website
Neighborhood: 67701
Nearby schools
GreatSchools rating
- 3/10Colby Elementary SchoolGrades: PK-4Distance: 0.1 mi
- 5/10Colby Middle SchoolGrades: 5-8Distance: 0.2 mi
- 4/10Colby Senior High SchoolGrades: 9-12Distance: 1.6 mi
