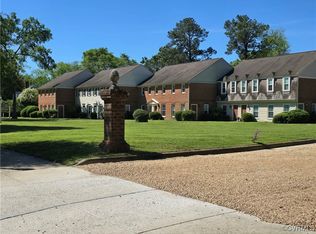215 N 19th St Apt 11 Richmond, VA 23223
3 Beds | 1 Bath | Approx. 1,338 sq ft
$1,995/month | Available Now
Now leasing! Spacious and updated 3-bedroom, 1-bath first-floor apartment located in the heart of Richmond. This unit offers modern features, private outdoor space, and easy access to everything the city has to offer.
This condo is walking distance to VCU/MCV Medical Center.
Is it fully furnished (optional) and MOVE-IN READY!
Unit features:
*Conveniently located on the 1st floor
*All Stainless Steel appliances including Stove, Fridge, Microwave and Dishwasher
*In-unit washer and dryer
*Ceiling fans with light throughout
*Granite countertops
*Hardwood flooring
*Track lighting
*Large pantry
*Spacious closets
*Full bathroom with Tile shower and bathtub
*Private covered patio with a fenced private yard
Utilities Included:
-Water
-Sewer
-Trash
Location Perks:
-Walkable to downtown, Shockoe Bottom, and local shops
-Quick access to VCU, parks, dining, and major highways
-Close to grocery stores and public transportation
Reserve today with $500 down
Stop by our office for more information
418 N 2nd St, Richmond, VA 23219
Apply online at KRSHoldings .com
We DO NOT take Zillow applications
Personal tour for approved applicants only
Apartment for rent
$1,695/mo
215 N 19th St APT 11, Richmond, VA 23223
3beds
1,338sqft
Price may not include required fees and charges.
Apartment
Available now
No pets
Central air
In unit laundry
-- Parking
Forced air
What's special
Private covered patioFenced private yardGranite countertopsCeiling fans with lightTrack lightingModern featuresLarge pantry
- 22 days
- on Zillow |
- -- |
- -- |
Travel times
Prepare for your first home with confidence
Consider a first-time homebuyer savings account designed to grow your down payment with up to a 6% match & 4.15% APY.
Facts & features
Interior
Bedrooms & bathrooms
- Bedrooms: 3
- Bathrooms: 1
- Full bathrooms: 1
Heating
- Forced Air
Cooling
- Central Air
Appliances
- Included: Dishwasher, Dryer, Microwave, Oven, Refrigerator, Washer
- Laundry: In Unit
Interior area
- Total interior livable area: 1,338 sqft
Property
Parking
- Details: Contact manager
Features
- Exterior features: Heating system: Forced Air
Construction
Type & style
- Home type: Apartment
- Property subtype: Apartment
Building
Management
- Pets allowed: No
Community & HOA
Location
- Region: Richmond
Financial & listing details
- Lease term: 1 Year
Price history
| Date | Event | Price |
|---|---|---|
| 6/9/2025 | Price change | $1,695-15%$1/sqft |
Source: Zillow Rentals | ||
| 5/27/2025 | Listed for rent | $1,995+50.6%$1/sqft |
Source: Zillow Rentals | ||
| 5/14/2025 | Listing removed | $299,999$224/sqft |
Source: | ||
| 4/15/2025 | Listed for sale | $299,999-5.7%$224/sqft |
Source: | ||
| 4/8/2025 | Listing removed | $318,000$238/sqft |
Source: | ||
Neighborhood: Shockoe Bottom
There are 2 available units in this apartment building
![[object Object]](https://photos.zillowstatic.com/fp/8f08af7c6c00c79a0ca424c6810f0943-p_i.jpg)
