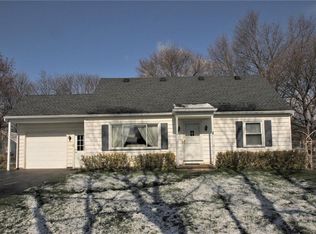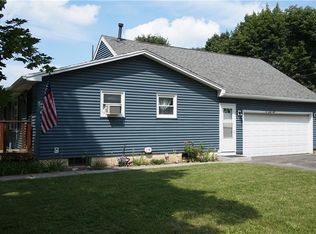Closed
$190,250
215 Mystic Ln, Rochester, NY 14623
3beds
1,302sqft
Single Family Residence
Built in 1962
0.37 Acres Lot
$243,700 Zestimate®
$146/sqft
$2,357 Estimated rent
Maximize your home sale
Get more eyes on your listing so you can sell faster and for more.
Home value
$243,700
$224,000 - $263,000
$2,357/mo
Zestimate® history
Loading...
Owner options
Explore your selling options
What's special
Just listed this gem in the amazing Lamplighter subdivision. This spacious 1302 SQ FT Ranch has 3 bedrooms & 1.5 baths, with the potential to convert the bonus/flex room into a 4th bedroom, an office, a family rm or hobby room. Whatever your heart desires. Some recent improvements include a newer furnace, glass block basement windows & a garage door. It has also been freshly painted in soft neutral colors.
The hardwood floors throughout make it a timeless classic. Also tons of room to renovate in the basement. Just use your imagination. Walking distance to Winslow & the high school. Close to the Thruway, expressway, RIT, MCC, U of R, restaurants and shopping. Delayed showings until 3/21, Delayed negotiations until 3/27/23 at 10am
Zillow last checked: 8 hours ago
Listing updated: May 02, 2023 at 07:12am
Listed by:
Karina R. Ribis 585-698-2026,
Howard Hanna
Bought with:
Erin M. Rossi, 10401339268
Tru Agent Real Estate
Source: NYSAMLSs,MLS#: R1459479 Originating MLS: Rochester
Originating MLS: Rochester
Facts & features
Interior
Bedrooms & bathrooms
- Bedrooms: 3
- Bathrooms: 2
- Full bathrooms: 1
- 1/2 bathrooms: 1
- Main level bathrooms: 1
- Main level bedrooms: 3
Heating
- Gas, Forced Air
Appliances
- Included: Appliances Negotiable, Dryer, Dishwasher, Gas Oven, Gas Range, Gas Water Heater, Refrigerator
- Laundry: In Basement
Features
- Den, Separate/Formal Dining Room, Eat-in Kitchen, Separate/Formal Living Room, Guest Accommodations, Home Office, Living/Dining Room, Bedroom on Main Level, Main Level Primary, Workshop
- Flooring: Hardwood, Laminate, Varies
- Basement: Full,Sump Pump
- Has fireplace: No
Interior area
- Total structure area: 1,302
- Total interior livable area: 1,302 sqft
Property
Parking
- Total spaces: 1
- Parking features: Attached, Garage, Driveway
- Attached garage spaces: 1
Features
- Levels: One
- Stories: 1
- Exterior features: Blacktop Driveway
Lot
- Size: 0.37 Acres
- Dimensions: 103 x 150
- Features: Corner Lot, Residential Lot
Details
- Parcel number: 2632001761100001010000
- Special conditions: Estate
Construction
Type & style
- Home type: SingleFamily
- Architectural style: Ranch
- Property subtype: Single Family Residence
Materials
- Composite Siding, Copper Plumbing
- Foundation: Block
- Roof: Asphalt
Condition
- Resale
- Year built: 1962
Utilities & green energy
- Electric: Circuit Breakers
- Sewer: Connected
- Water: Connected, Public
- Utilities for property: Cable Available, High Speed Internet Available, Sewer Connected, Water Connected
Community & neighborhood
Location
- Region: Rochester
Other
Other facts
- Listing terms: Cash,Conventional,FHA,VA Loan
Price history
| Date | Event | Price |
|---|---|---|
| 1/12/2026 | Listing removed | $2,950$2/sqft |
Source: Zillow Rentals Report a problem | ||
| 12/22/2025 | Listed for rent | $2,950+18%$2/sqft |
Source: Zillow Rentals Report a problem | ||
| 9/13/2024 | Listing removed | $2,500$2/sqft |
Source: Zillow Rentals Report a problem | ||
| 9/5/2024 | Listed for rent | $2,500+13.6%$2/sqft |
Source: Zillow Rentals Report a problem | ||
| 7/29/2024 | Listing removed | -- |
Source: Zillow Rentals Report a problem | ||
Public tax history
Tax history is unavailable.
Find assessor info on the county website
Neighborhood: 14623
Nearby schools
GreatSchools rating
- 7/10Floyd S Winslow Elementary SchoolGrades: PK-3Distance: 0.4 mi
- 4/10Charles H Roth Middle SchoolGrades: 7-9Distance: 1.5 mi
- 7/10Rush Henrietta Senior High SchoolGrades: 9-12Distance: 0.4 mi
Schools provided by the listing agent
- District: Rush-Henrietta
Source: NYSAMLSs. This data may not be complete. We recommend contacting the local school district to confirm school assignments for this home.

