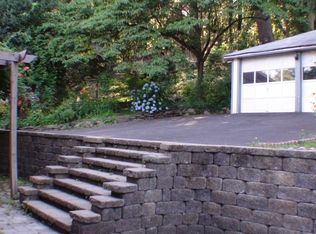Welcome to 215 Mt. Kemble Avenue, a beautifully appointed pre-Revolutionary brick Colonial in the Pruddentown Historic District. Featuring a spacious floor plan, rare period detail, sophisticated d?cor and all the updates desired by today?s buyer, this property has it all. An inviting front door opens to a gracious entry foyer with coat closet, welcoming you to the first level with high ceilings, wide plank floors and brick fireplaces throughout. The Formal Living Room has a brick fireplace with lovely wood mantel, a built-in cabinet and recessed lighting. The Formal Dining Room also has a brick fireplace with wood mantel and a large built-in china cabinet with display shelves. The charming Kitchen features new stainless steel GE Profile appliances, black & white checkered floor, wood countertops and a back door to the lovely paver patio. Adjoining the Kitchen is the Family Room with brick fireplace and built-in storage cabinets that can easily serve as both an informal eating area and TV room. Sharing a brick fireplace with the Kitchen, the bright Sunroom features a tile floor, exposed brick wall, built-in desk area, vaulted beamed ceiling and doors to both the front and back of the house. The Second Floor features three bedrooms, one full bath, a bonus room that could serve as a nursery or office and original wide plank wood floors. Sun fills the Master Bedroom through all of its four windows and offers plenty of storage with a wall of custom closets. Spanning the width of the house, Bedroom 2 features a large built-in floor to ceiling cupboard and a built-in window seat. Bedroom 3 features 2 closets with built-in drawers. The Full Bath offers a double sink vanity, wainscoting, paneled ceiling, tiled floor, shower over tub and ample storage. Not to be outdone by its interior, the exterior of this property offers many charming features. Set on a private ? of an acre lot, the property boasts a circular driveway with brick wall, slate walkway, tiered backyard and bea
This property is off market, which means it's not currently listed for sale or rent on Zillow. This may be different from what's available on other websites or public sources.
