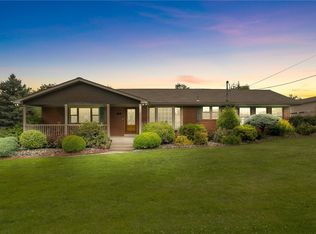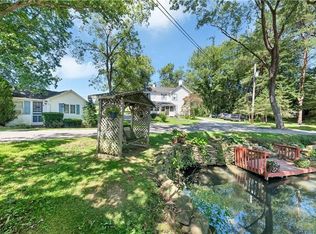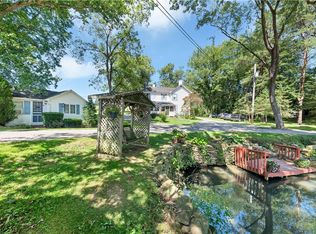Sold for $450,000 on 09/12/24
$450,000
215 Moody Rd, Imperial, PA 15126
3beds
1,980sqft
Single Family Residence
Built in 1950
1.02 Acres Lot
$461,900 Zestimate®
$227/sqft
$2,475 Estimated rent
Home value
$461,900
$425,000 - $503,000
$2,475/mo
Zestimate® history
Loading...
Owner options
Explore your selling options
What's special
Welcome to 215 Moody Rd! This stunning 3-bedroom, 3-bathroom home sits on an acre and offers plenty to enjoy. Inside, vaulted ceilings in the formal dining area lead to a spacious side porch—perfect for sunsets or entertaining. The open-concept kitchen, ideal for the cook in the family, boasts ample storage and counter space. A bright bonus flex space offers versatility as an extra bedroom, play area, or home office. Rounding out the first floor is an additional bathroom, and two well-sized bedrooms, including a large primary with en-suite bathroom and walk-in closet. Downstairs, you'll find loads of additional living space, including a finished game room, wet bar, an additional bedroom, and full bathroom. The property also includes an integral 2 car garage, large driveway, and huge barn teeming with possibilities. With too many updates to list, a great location, and the definition of move-in-ready you, don't miss the opportunity to make this home yours!
Zillow last checked: 8 hours ago
Listing updated: September 13, 2024 at 09:37am
Listed by:
Matthew Gillespie 412-833-5405,
COLDWELL BANKER REALTY
Bought with:
Daniel Sellman, RS347740
REALTY ONE GROUP PLATINUM
Source: WPMLS,MLS#: 1665259 Originating MLS: West Penn Multi-List
Originating MLS: West Penn Multi-List
Facts & features
Interior
Bedrooms & bathrooms
- Bedrooms: 3
- Bathrooms: 3
- Full bathrooms: 3
Primary bedroom
- Level: Main
- Dimensions: 13x12
Bedroom 2
- Level: Main
- Dimensions: 12x11
Bedroom 3
- Level: Lower
- Dimensions: 13x10
Bonus room
- Level: Lower
- Dimensions: 31x12
Den
- Level: Main
- Dimensions: 25x10
Dining room
- Level: Main
- Dimensions: 25x19
Game room
- Level: Lower
- Dimensions: 19x10
Kitchen
- Level: Main
- Dimensions: 14x10
Living room
- Level: Main
- Dimensions: 24x13
Heating
- Forced Air, Gas
Cooling
- Central Air
Appliances
- Included: Some Electric Appliances, Convection Oven, Cooktop, Dryer, Dishwasher, Disposal, Microwave, Refrigerator, Washer
Features
- Wet Bar, Kitchen Island, Window Treatments
- Flooring: Hardwood, Tile, Carpet
- Windows: Window Treatments
- Basement: Finished,Walk-Out Access
Interior area
- Total structure area: 1,980
- Total interior livable area: 1,980 sqft
Property
Parking
- Total spaces: 4
- Parking features: Built In
- Has attached garage: Yes
Features
- Levels: One
- Stories: 1
- Pool features: None
Lot
- Size: 1.02 Acres
- Dimensions: 1.02
Details
- Parcel number: 1320B00083000000
Construction
Type & style
- Home type: SingleFamily
- Architectural style: Ranch
- Property subtype: Single Family Residence
Materials
- Brick
- Roof: Asphalt
Condition
- Resale
- Year built: 1950
Utilities & green energy
- Sewer: Public Sewer
- Water: Public
Community & neighborhood
Location
- Region: Imperial
Price history
| Date | Event | Price |
|---|---|---|
| 9/12/2024 | Sold | $450,000$227/sqft |
Source: | ||
| 8/6/2024 | Contingent | $450,000$227/sqft |
Source: | ||
| 7/31/2024 | Listed for sale | $450,000$227/sqft |
Source: | ||
Public tax history
| Year | Property taxes | Tax assessment |
|---|---|---|
| 2025 | $3,943 +6.3% | $149,300 |
| 2024 | $3,709 +425.2% | $149,300 |
| 2023 | $706 | $149,300 |
Find assessor info on the county website
Neighborhood: 15126
Nearby schools
GreatSchools rating
- 9/10Wilson El SchoolGrades: K-5Distance: 3.8 mi
- 7/10West Allegheny Middle SchoolGrades: 6-8Distance: 4.8 mi
- 6/10West Allegheny Senior High SchoolGrades: 9-12Distance: 4.6 mi
Schools provided by the listing agent
- District: West Allegheny
Source: WPMLS. This data may not be complete. We recommend contacting the local school district to confirm school assignments for this home.

Get pre-qualified for a loan
At Zillow Home Loans, we can pre-qualify you in as little as 5 minutes with no impact to your credit score.An equal housing lender. NMLS #10287.


