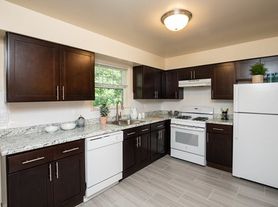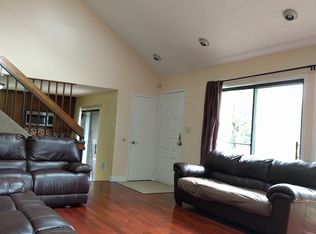A must see! This beautiful one family 2-story home comes with spacious bedrooms! Four bedrooms including a generous sized master bedroom and master bathroom located on the second floor! A 5th bedroom (bonus) in 1st floor for convenience. The fireplace is located in the finished basement with a family room and plenty of space for storage! The extended attached garage allows access to vehicles much larger and wider! And with the driveway being 2-car width, there is a THIRD space for a third vehicle! Large backyard with a wooden deck in the back. New heating system installed in Dec 2024, Roof installed in 2017. Come schedule a showing while you can!
Copyright Garden State Multiple Listing Service, L.L.C. All rights reserved. Information is deemed reliable but not guaranteed.
House for rent
$4,250/mo
215 Monroe Ave, Edison, NJ 08820
5beds
--sqft
Price may not include required fees and charges.
Singlefamily
Available now
-- Pets
Central air, zoned
-- Laundry
5 Parking spaces parking
Forced air, zoned
What's special
Finished basementExtended attached garageWooden deckSpacious bedroomsLarge backyardGenerous sized master bedroomMaster bathroom
- 6 days |
- -- |
- -- |
Travel times
Renting now? Get $1,000 closer to owning
Unlock a $400 renter bonus, plus up to a $600 savings match when you open a Foyer+ account.
Offers by Foyer; terms for both apply. Details on landing page.
Facts & features
Interior
Bedrooms & bathrooms
- Bedrooms: 5
- Bathrooms: 3
- Full bathrooms: 2
- 1/2 bathrooms: 1
Heating
- Forced Air, Zoned
Cooling
- Central Air, Zoned
Features
- Has basement: Yes
Property
Parking
- Total spaces: 5
- Parking features: Covered
- Details: Contact manager
Features
- Exterior features: 2 Car Width, Basement, Electricity included in rent, Garage Door Opener, Gas included in rent, Heating system: Forced Air, Heating system: Zoned, Lot Features: Residential Area, Pets - Yes, Residential Area
Details
- Parcel number: 0500972000000011
Construction
Type & style
- Home type: SingleFamily
- Property subtype: SingleFamily
Condition
- Year built: 1968
Utilities & green energy
- Utilities for property: Electricity, Gas
Community & HOA
Location
- Region: Edison
Financial & listing details
- Lease term: 12 Months,See Remarks
Price history
| Date | Event | Price |
|---|---|---|
| 10/2/2025 | Listed for rent | $4,250 |
Source: | ||
| 9/30/2025 | Sold | $840,000-1.2% |
Source: | ||
| 1/16/2025 | Pending sale | $850,000 |
Source: | ||
| 12/5/2024 | Listed for sale | $850,000+55.3% |
Source: | ||
| 8/21/2007 | Sold | $547,500+93.5% |
Source: Public Record | ||

