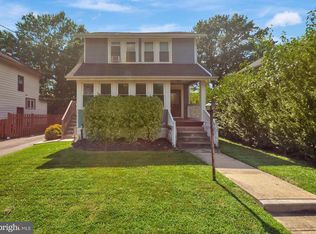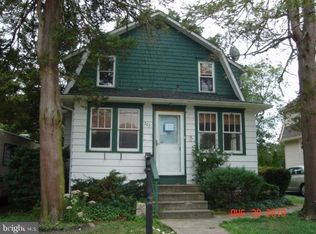Sold for $370,000
$370,000
215 Minnetonka Rd, Hi Nella, NJ 08083
3beds
1,555sqft
Single Family Residence
Built in 1924
9,126 Square Feet Lot
$-- Zestimate®
$238/sqft
$2,530 Estimated rent
Home value
Not available
Estimated sales range
Not available
$2,530/mo
Zestimate® history
Loading...
Owner options
Explore your selling options
What's special
Welcome to 215 Minnetonka Road in Somerdale, NJ! This charming Colonial home offers the perfect blend of timeless character and modern updates. With 3 bedrooms and 1.5 baths, this home is spacious and inviting. You’ll love the freshly refinished hardwood floors throughout, adding warmth and elegance to every room. The living room is truly special, featuring a built-in library with ample storage, perfect for book lovers or those looking for a cozy reading nook. If you work from home, the dedicated office space bathed in natural light will inspire productivity and creativity. The updated exterior is simply beautiful, with great curb appeal and a welcoming atmosphere. The Custom Kitchen with plenty of storage with a butler's pantry, brand-new stainless-steel appliances and gold hardware finishes Step outside to your private backyard oasis, featuring a double deck that’s ideal for entertaining friends and family, or simply enjoying some quiet time outdoors. The fenced-in yard offers both privacy and space for outdoor activities. There’s also an unfinished basement, offering plenty of potential for customization, and a detached garage that provides ample storage space for all your needs. Located in a convenient neighborhood, this home is just minutes away from shopping, dining, and local amenities. Commuters will appreciate the easy access to major roadways, with Philadelphia just a short drive away and quick access to 295, making travel a breeze. Schedule your private tour today!
Zillow last checked: 8 hours ago
Listing updated: May 06, 2025 at 06:40am
Listed by:
Ms. Darine Son 856-587-5893,
Real Broker, LLC
Bought with:
Dolores Fermano, 1220775
Coldwell Banker Realty
Source: Bright MLS,MLS#: NJCD2085000
Facts & features
Interior
Bedrooms & bathrooms
- Bedrooms: 3
- Bathrooms: 2
- Full bathrooms: 1
- 1/2 bathrooms: 1
- Main level bathrooms: 1
Primary bedroom
- Level: Upper
- Area: 169 Square Feet
- Dimensions: 13 X 13
Primary bedroom
- Level: Unspecified
Bedroom 1
- Level: Upper
- Area: 144 Square Feet
- Dimensions: 12 X 12
Bedroom 2
- Level: Upper
- Area: 144 Square Feet
- Dimensions: 12 X 12
Other
- Features: Attic - Pull-Down Stairs
- Level: Unspecified
Dining room
- Level: Main
- Area: 182 Square Feet
- Dimensions: 13 X 14
Kitchen
- Features: Kitchen - Electric Cooking, Pantry
- Level: Main
- Area: 132 Square Feet
- Dimensions: 11 X 12
Living room
- Level: Main
- Area: 338 Square Feet
- Dimensions: 13 X 26
Other
- Description: SITTING
- Level: Main
- Area: 80 Square Feet
- Dimensions: 8 X 10
Heating
- Forced Air, Natural Gas
Cooling
- Ceiling Fan(s), Central Air, Natural Gas
Appliances
- Included: Built-In Range, Self Cleaning Oven, Dishwasher, Refrigerator, Gas Water Heater
- Laundry: Main Level
Features
- Butlers Pantry, Ceiling Fan(s), Breakfast Area
- Flooring: Wood, Carpet, Tile/Brick
- Windows: Skylight(s)
- Basement: Full,Unfinished
- Has fireplace: No
Interior area
- Total structure area: 1,555
- Total interior livable area: 1,555 sqft
- Finished area above ground: 1,555
- Finished area below ground: 0
Property
Parking
- Total spaces: 1
- Parking features: Other, Detached
- Garage spaces: 1
Accessibility
- Accessibility features: None
Features
- Levels: Two
- Stories: 2
- Patio & porch: Deck
- Exterior features: Sidewalks
- Pool features: None
- Fencing: Wood
Lot
- Size: 9,126 sqft
- Features: Level
Details
- Additional structures: Above Grade, Below Grade
- Parcel number: 190001100005
- Zoning: SFR
- Special conditions: Standard
Construction
Type & style
- Home type: SingleFamily
- Architectural style: Colonial
- Property subtype: Single Family Residence
Materials
- Frame
- Foundation: Brick/Mortar
- Roof: Pitched,Shingle
Condition
- New construction: No
- Year built: 1924
Utilities & green energy
- Electric: 100 Amp Service
- Sewer: Public Sewer
- Water: Public
- Utilities for property: Cable Connected
Community & neighborhood
Location
- Region: Hi Nella
- Subdivision: None Available
- Municipality: HI NELLA BORO
Other
Other facts
- Listing agreement: Exclusive Right To Sell
- Listing terms: Conventional,VA Loan,FHA 203(b),Cash
- Ownership: Fee Simple
Price history
| Date | Event | Price |
|---|---|---|
| 4/30/2025 | Sold | $370,000+1.4%$238/sqft |
Source: | ||
| 4/1/2025 | Pending sale | $365,000$235/sqft |
Source: | ||
| 3/17/2025 | Price change | $365,000-1.3%$235/sqft |
Source: | ||
| 1/22/2025 | Listed for sale | $369,900+39.1%$238/sqft |
Source: | ||
| 10/25/2024 | Sold | $266,000+10.8%$171/sqft |
Source: | ||
Public tax history
| Year | Property taxes | Tax assessment |
|---|---|---|
| 2025 | $9,585 +8.9% | $141,700 |
| 2024 | $8,800 +10.1% | $141,700 |
| 2023 | $7,990 +2.1% | $141,700 |
Find assessor info on the county website
Neighborhood: Hi-Nella
Nearby schools
GreatSchools rating
- 4/10Samuel S. Yellin Elementary SchoolGrades: 4-8Distance: 0.4 mi
- 4/10Sterling High SchoolGrades: 9-12Distance: 0.3 mi
Schools provided by the listing agent
- High: Sterling H.s.
- District: Sterling High
Source: Bright MLS. This data may not be complete. We recommend contacting the local school district to confirm school assignments for this home.
Get pre-qualified for a loan
At Zillow Home Loans, we can pre-qualify you in as little as 5 minutes with no impact to your credit score.An equal housing lender. NMLS #10287.

