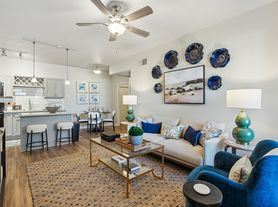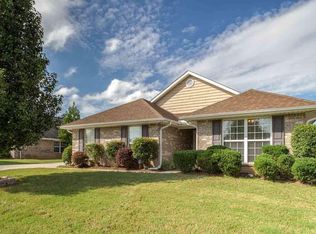Don't miss this well-maintained 3-bedroom, 2.5-bath home located on a quiet cul-de-sac in the highly desirable Madison City School district. With generous square footage, this home features a fully fenced backyard that backs up to mature trees for added privacy.
The dining room offers views of the backyard and flows into the centrally located kitchenperfect for everyday living and entertaining. Upstairs, you'll find three bedrooms and a large second living area, ideal for a bonus room, office, or play space. The primary bedroom includes two closets, with one conveniently located in the en suite bathroom.
Located on Millbury Court in a peaceful neighborhood, this home offers multiple lease term options. Small pets may be considered on a case-by-case basis with a $500 pet fee.
Contact us today to schedule a showing!
Qualification Requirements:
Credit score- minimum 600 (sometimes exceptions can be made)
Rental history - payments made on time in last 12 months;
No evictions
Gross monthly income- typically 2-3 times the monthly rent
No violent criminal history
House for rent
$2,000/mo
215 Millbury Ct, Madison, AL 35756
3beds
3,467sqft
Price may not include required fees and charges.
Single family residence
Available now
What's special
Fully fenced backyardViews of the backyardQuiet cul-de-sacCentrally located kitchen
- 25 days |
- -- |
- -- |
Travel times
Looking to buy when your lease ends?
Consider a first-time homebuyer savings account designed to grow your down payment with up to a 6% match & a competitive APY.
Facts & features
Interior
Bedrooms & bathrooms
- Bedrooms: 3
- Bathrooms: 3
- Full bathrooms: 2
- 1/2 bathrooms: 1
Interior area
- Total interior livable area: 3,467 sqft
Property
Parking
- Details: Contact manager
Details
- Parcel number: 1706130000099000
Construction
Type & style
- Home type: SingleFamily
- Property subtype: Single Family Residence
Community & HOA
Location
- Region: Madison
Financial & listing details
- Lease term: Contact For Details
Price history
| Date | Event | Price |
|---|---|---|
| 10/23/2025 | Listed for rent | $2,000+5.3%$1/sqft |
Source: Zillow Rentals | ||
| 5/14/2025 | Listing removed | $359,000$104/sqft |
Source: | ||
| 5/6/2025 | Listing removed | $1,900$1/sqft |
Source: Zillow Rentals | ||
| 4/4/2025 | Listed for rent | $1,900$1/sqft |
Source: Zillow Rentals | ||
| 3/28/2025 | Listed for sale | $359,000+2.6%$104/sqft |
Source: | ||

