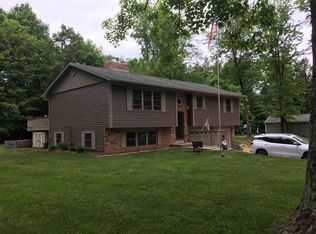Closed
Listed by:
Shawn Cheney,
EXP Realty Cell:802-782-0400,
Benjamin Cote,
EXP Realty
Bought with: Ridgeline Real Estate
$380,000
215 Meadow Ridge Lane, Georgia, VT 05468
3beds
2,130sqft
Ranch
Built in 1973
1 Acres Lot
$418,600 Zestimate®
$178/sqft
$2,883 Estimated rent
Home value
$418,600
$398,000 - $440,000
$2,883/mo
Zestimate® history
Loading...
Owner options
Explore your selling options
What's special
Welcome to 215 Meadow Ridge Lane in Georgia, Vermont! This charming raised ranch offers a comfortable and inviting living space, nestled on a one-acre lot in a peaceful and desirable neighborhood. As you enter, you'll be greeted by the warmth of a natural gas fireplace, creating a cozy ambiance for those cooler evenings. Step outside onto the private back deck, where you can savor your morning coffee or host summer barbecues while enjoying the tranquil surroundings. The large basement offers endless possibilities and ample storage space, allowing you to customize it to suit your needs. Whether you dream of a home gym, a recreation room, or a workshop, this basement has the potential to become your ideal space. With a two-car attached garage and an additional one-car detached garage in the backyard, there's plenty of room to park your vehicles and store your outdoor equipment, ensuring convenience and organization. In a fantastic location, this home offers the best of both worlds - a serene and peaceful neighborhood while being within easy reach of amenities and major roadways for commuting. Don't miss the opportunity to make 215 Meadow Ridge Lane your new home. Schedule a showing today!
Zillow last checked: 8 hours ago
Listing updated: August 03, 2023 at 10:56am
Listed by:
Shawn Cheney,
EXP Realty Cell:802-782-0400,
Benjamin Cote,
EXP Realty
Bought with:
Elizabeth Moore
Ridgeline Real Estate
Source: PrimeMLS,MLS#: 4954566
Facts & features
Interior
Bedrooms & bathrooms
- Bedrooms: 3
- Bathrooms: 2
- Full bathrooms: 1
- 1/2 bathrooms: 1
Heating
- Natural Gas, Baseboard
Cooling
- None
Appliances
- Included: Propane Water Heater, Instant Hot Water
Features
- Basement: Concrete Floor,Full,Storage Space,Unfinished,Interior Entry
Interior area
- Total structure area: 3,234
- Total interior livable area: 2,130 sqft
- Finished area above ground: 2,130
- Finished area below ground: 0
Property
Parking
- Total spaces: 2
- Parking features: Paved, Attached
- Garage spaces: 2
Features
- Levels: Two
- Stories: 2
- Frontage length: Road frontage: 200
Lot
- Size: 1 Acres
- Features: Country Setting, Level, Subdivided, Wooded
Details
- Parcel number: 23707610050
- Zoning description: Residential
Construction
Type & style
- Home type: SingleFamily
- Architectural style: Raised Ranch
- Property subtype: Ranch
Materials
- Wood Frame, Vinyl Siding
- Foundation: Concrete
- Roof: Architectural Shingle
Condition
- New construction: No
- Year built: 1973
Utilities & green energy
- Electric: Circuit Breakers
- Sewer: On-Site Septic Exists
- Utilities for property: Cable Available, Phone Available
Community & neighborhood
Location
- Region: Milton
Other
Other facts
- Road surface type: Paved
Price history
| Date | Event | Price |
|---|---|---|
| 8/1/2023 | Sold | $380,000+12.1%$178/sqft |
Source: | ||
| 6/2/2023 | Contingent | $339,000$159/sqft |
Source: | ||
| 5/28/2023 | Listed for sale | $339,000+47.7%$159/sqft |
Source: | ||
| 7/11/2009 | Listing removed | $229,500$108/sqft |
Source: CENTURY 21 Jack Associates #2906900 Report a problem | ||
| 6/19/2009 | Listed for sale | $229,500+70.6%$108/sqft |
Source: CENTURY 21 Jack Associates #2906900 Report a problem | ||
Public tax history
| Year | Property taxes | Tax assessment |
|---|---|---|
| 2024 | -- | $226,600 |
| 2023 | -- | $226,600 |
| 2022 | -- | $226,600 |
Find assessor info on the county website
Neighborhood: 05468
Nearby schools
GreatSchools rating
- 5/10Georgia Elementary & Middle SchoolGrades: PK-8Distance: 3.6 mi
Schools provided by the listing agent
- Elementary: Georgia Elem/Middle School
- Middle: Georgia Elem/Middle School
- District: Franklin Northwest
Source: PrimeMLS. This data may not be complete. We recommend contacting the local school district to confirm school assignments for this home.
Get pre-qualified for a loan
At Zillow Home Loans, we can pre-qualify you in as little as 5 minutes with no impact to your credit score.An equal housing lender. NMLS #10287.
