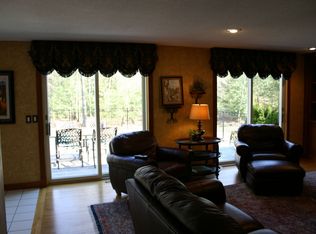Sold for $500,000
$500,000
215 Maynard Rd, Wilbraham, MA 01095
3beds
2,269sqft
Single Family Residence
Built in 1987
1.44 Acres Lot
$563,900 Zestimate®
$220/sqft
$3,505 Estimated rent
Home value
$563,900
$536,000 - $592,000
$3,505/mo
Zestimate® history
Loading...
Owner options
Explore your selling options
What's special
Wilbraham-Welcome Home. This home was designed with entertaining in mind. The Kitchen (remodeled-2016) is the hub of the home. The Dining area, Dining Room and Family Room all connect to the Kitchen making entertaining a breeze. There is an office on the first floor just steps from the Kitchen which comes in handy during today's work from home environment. There is also a formal Living Room with fireplace on the first floor that offers a nice quiet place to relax. A Sun Room rounds out the first floor which opens to a wonderful large deck off the back of the home. The deck can handle a crowd during the warmer months. All three bedrooms are located on the upper level, boasting all new wall to wall carpeting throughout (2023). The basement has tall ceilings and framed insulated walls if more finished space was desired. Recent updates include HVAC , Main Bath -2019; Kitchen, 1/2 bath - 2016; Gas frplc - 2020; well pump -2021. The sellers have poured so much into this home. Just move in.
Zillow last checked: 8 hours ago
Listing updated: May 24, 2023 at 04:39am
Listed by:
The Kevin Moore Group 413-668-5374,
Keller Williams Realty 413-565-5478
Bought with:
Angela Mancinone
Executive Real Estate, Inc.
Source: MLS PIN,MLS#: 73080536
Facts & features
Interior
Bedrooms & bathrooms
- Bedrooms: 3
- Bathrooms: 3
- Full bathrooms: 2
- 1/2 bathrooms: 1
Primary bedroom
- Features: Bathroom - Full, Bathroom - Double Vanity/Sink, Skylight, Ceiling Fan(s), Walk-In Closet(s), Flooring - Wall to Wall Carpet
- Level: Second
Bedroom 2
- Features: Skylight, Ceiling Fan(s), Closet, Flooring - Wall to Wall Carpet
- Level: Second
Bedroom 3
- Features: Ceiling Fan(s), Closet, Flooring - Wall to Wall Carpet
- Level: Second
Primary bathroom
- Features: Yes
Bathroom 1
- Features: Bathroom - Half, Flooring - Stone/Ceramic Tile
- Level: First
Bathroom 2
- Features: Bathroom - Full, Flooring - Stone/Ceramic Tile
- Level: Second
Bathroom 3
- Features: Bathroom - Full, Flooring - Stone/Ceramic Tile
- Level: Second
Dining room
- Features: Flooring - Hardwood, Chair Rail
- Level: First
Family room
- Features: Skylight, Cathedral Ceiling(s), Flooring - Wall to Wall Carpet, Balcony - Interior, French Doors
- Level: First
Kitchen
- Features: Flooring - Stone/Ceramic Tile, Window(s) - Bay/Bow/Box, Dining Area
- Level: First
Living room
- Features: Flooring - Wall to Wall Carpet
- Level: First
Office
- Features: Closet, Flooring - Wall to Wall Carpet
- Level: First
Heating
- Forced Air, Natural Gas, Propane
Cooling
- Central Air, Whole House Fan
Appliances
- Included: Gas Water Heater, Water Heater, Range, Dishwasher, Microwave, Refrigerator
- Laundry: Laundry Closet, Flooring - Stone/Ceramic Tile, First Floor
Features
- Ceiling Fan(s), Closet, Sun Room, Home Office, Foyer
- Flooring: Wood, Tile, Carpet, Hardwood, Flooring - Wall to Wall Carpet, Flooring - Hardwood
- Doors: Insulated Doors
- Windows: Insulated Windows, Screens
- Basement: Full,Interior Entry,Bulkhead,Concrete
- Number of fireplaces: 2
- Fireplace features: Family Room, Living Room
Interior area
- Total structure area: 2,269
- Total interior livable area: 2,269 sqft
Property
Parking
- Total spaces: 8
- Parking features: Attached, Garage Door Opener, Insulated, Paved Drive, Off Street, Paved
- Attached garage spaces: 2
- Uncovered spaces: 6
Features
- Patio & porch: Porch - Enclosed, Deck - Wood
- Exterior features: Balcony / Deck, Porch - Enclosed, Deck - Wood, Rain Gutters, Storage, Sprinkler System, Screens
Lot
- Size: 1.44 Acres
- Features: Corner Lot, Wooded, Gentle Sloping
Details
- Parcel number: M:7450 B:51 L:3121,3238719
- Zoning: R60
Construction
Type & style
- Home type: SingleFamily
- Architectural style: Colonial
- Property subtype: Single Family Residence
Materials
- Frame
- Foundation: Concrete Perimeter
- Roof: Shingle
Condition
- Year built: 1987
Utilities & green energy
- Electric: Circuit Breakers, 200+ Amp Service
- Sewer: Private Sewer
- Water: Private
Community & neighborhood
Security
- Security features: Security System
Community
- Community features: Shopping, Walk/Jog Trails, Golf, Medical Facility, Bike Path
Location
- Region: Wilbraham
Other
Other facts
- Road surface type: Paved
Price history
| Date | Event | Price |
|---|---|---|
| 5/22/2023 | Sold | $500,000+5.3%$220/sqft |
Source: MLS PIN #73080536 Report a problem | ||
| 3/3/2023 | Contingent | $474,900$209/sqft |
Source: MLS PIN #73080536 Report a problem | ||
| 2/21/2023 | Listed for sale | $474,900+62.9%$209/sqft |
Source: MLS PIN #73080536 Report a problem | ||
| 7/30/2015 | Sold | $291,500+0.9%$128/sqft |
Source: Public Record Report a problem | ||
| 5/30/2015 | Pending sale | $289,000$127/sqft |
Source: REAL LIVING REALTY PROFESSIONALS, LLC #71841939 Report a problem | ||
Public tax history
| Year | Property taxes | Tax assessment |
|---|---|---|
| 2025 | $9,469 +1.6% | $529,600 +5.1% |
| 2024 | $9,318 +14.7% | $503,700 +15.9% |
| 2023 | $8,127 +1.8% | $434,600 +11.5% |
Find assessor info on the county website
Neighborhood: 01095
Nearby schools
GreatSchools rating
- 5/10Stony Hill SchoolGrades: 2-3Distance: 3.8 mi
- 5/10Wilbraham Middle SchoolGrades: 6-8Distance: 3.4 mi
- 8/10Minnechaug Regional High SchoolGrades: 9-12Distance: 4.1 mi

Get pre-qualified for a loan
At Zillow Home Loans, we can pre-qualify you in as little as 5 minutes with no impact to your credit score.An equal housing lender. NMLS #10287.
