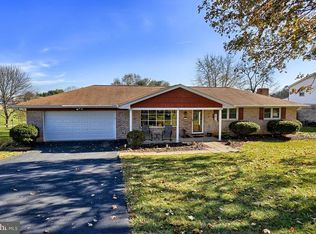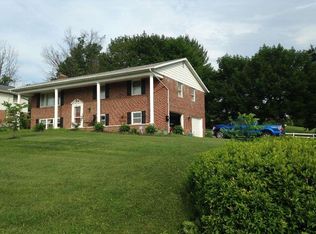Sold for $305,000 on 08/27/25
$305,000
215 Margate Rd, York, PA 17408
3beds
1,688sqft
Single Family Residence
Built in 1971
0.31 Acres Lot
$311,100 Zestimate®
$181/sqft
$2,008 Estimated rent
Home value
$311,100
$296,000 - $330,000
$2,008/mo
Zestimate® history
Loading...
Owner options
Explore your selling options
What's special
Welcome to this charming ranch-style home offering convenient one-floor living in the desirable Dunedin community, located within the West York School District. This well-maintained home features three spacious bedrooms and a full bath on the main level, showcasing beautiful original hardwood floors throughout. The updated kitchen is both functional and inviting, with your choice of electric or gas cooking. Downstairs, you'll find a finished lower level that expands your living space with a large family room complete with a cozy gas fireplace-perfect for relaxing or entertaining. A separate Den provides the flexibility to be used as a home office, hobby room or even a fourth bedroom. A Full Bathroom is also very handy. The lower level also includes a generous storage area with a laundry space and a dedicated workshop ideal for any handyman. Enjoy the peaceful backyard setting that backs up directly to the Dunedin Community Park - perfect for outdoor activities and recreation. The park has a walking path too! Don't miss your chance to own this versatile and comfortable home in a great location.
Zillow last checked: 8 hours ago
Listing updated: August 28, 2025 at 01:51am
Listed by:
Linda Werner 717-586-7540,
Berkshire Hathaway HomeServices Homesale Realty
Bought with:
Federico Busacca, RS351832
EXP Realty, LLC
Source: Bright MLS,MLS#: PAYK2084880
Facts & features
Interior
Bedrooms & bathrooms
- Bedrooms: 3
- Bathrooms: 2
- Full bathrooms: 2
- Main level bathrooms: 1
- Main level bedrooms: 3
Bedroom 1
- Features: Flooring - HardWood
- Level: Main
- Area: 1469 Square Feet
- Dimensions: 13 x 113
Bedroom 2
- Features: Flooring - HardWood
- Level: Main
- Area: 143 Square Feet
- Dimensions: 13 x 11
Bedroom 3
- Features: Flooring - HardWood, Built-in Features
- Level: Main
- Area: 180 Square Feet
- Dimensions: 15 x 12
Den
- Features: Flooring - Carpet, Crown Molding
- Level: Lower
- Area: 128 Square Feet
- Dimensions: 16 x 8
Dining room
- Features: Flooring - HardWood, Ceiling Fan(s)
- Level: Main
- Area: 132 Square Feet
- Dimensions: 11 x 12
Family room
- Features: Flooring - Carpet, Fireplace - Gas
- Level: Lower
- Area: 264 Square Feet
- Dimensions: 24 x 11
Other
- Features: Flooring - Vinyl, Bathroom - Tub Shower
- Level: Main
- Area: 56 Square Feet
- Dimensions: 8 x 7
Other
- Features: Flooring - Carpet, Bathroom - Stall Shower
- Level: Lower
- Area: 48 Square Feet
- Dimensions: 8 x 6
Kitchen
- Features: Flooring - Vinyl, Kitchen - Electric Cooking, Kitchen - Gas Cooking, Ceiling Fan(s)
- Level: Main
- Area: 104 Square Feet
- Dimensions: 13 x 8
Laundry
- Level: Lower
Living room
- Features: Flooring - HardWood
- Level: Main
- Area: 247 Square Feet
- Dimensions: 19 x 13
Storage room
- Features: Flooring - Concrete
- Level: Lower
- Area: 390 Square Feet
- Dimensions: 30 x 13
Workshop
- Features: Flooring - Concrete
- Level: Lower
- Area: 208 Square Feet
- Dimensions: 16 x 13
Heating
- Forced Air, Natural Gas
Cooling
- Central Air, Electric
Appliances
- Included: Refrigerator, Oven/Range - Electric, Washer, Dryer, Gas Water Heater
- Laundry: In Basement, Laundry Room
Features
- Bathroom - Stall Shower, Bathroom - Tub Shower, Ceiling Fan(s), Entry Level Bedroom, Floor Plan - Traditional
- Flooring: Hardwood, Wood
- Doors: Storm Door(s)
- Windows: Replacement, Insulated Windows, Bay/Bow, Window Treatments
- Basement: Full,Partially Finished,Heated,Exterior Entry,Concrete,Walk-Out Access,Drain,Shelving,Workshop
- Number of fireplaces: 1
- Fireplace features: Gas/Propane, Brick
Interior area
- Total structure area: 1,688
- Total interior livable area: 1,688 sqft
- Finished area above ground: 1,296
- Finished area below ground: 392
Property
Parking
- Total spaces: 6
- Parking features: Garage Faces Front, Asphalt, Attached, Driveway, On Street
- Attached garage spaces: 2
- Uncovered spaces: 4
Accessibility
- Accessibility features: None
Features
- Levels: One
- Stories: 1
- Patio & porch: Porch
- Pool features: None
Lot
- Size: 0.31 Acres
Details
- Additional structures: Above Grade, Below Grade
- Parcel number: 510002701020000000
- Zoning: RS (RESIDENTIAL SUBURBAN)
- Special conditions: Standard
Construction
Type & style
- Home type: SingleFamily
- Architectural style: Ranch/Rambler
- Property subtype: Single Family Residence
Materials
- Brick
- Foundation: Block
- Roof: Asphalt,Shingle
Condition
- Very Good,Good
- New construction: No
- Year built: 1971
Utilities & green energy
- Electric: 150 Amps
- Sewer: On Site Septic
- Water: Public
Community & neighborhood
Location
- Region: York
- Subdivision: Dunedin
- Municipality: WEST MANCHESTER TWP
Other
Other facts
- Listing agreement: Exclusive Right To Sell
- Listing terms: Cash,Conventional,FHA,USDA Loan,VA Loan
- Ownership: Fee Simple
Price history
| Date | Event | Price |
|---|---|---|
| 8/27/2025 | Sold | $305,000+3.4%$181/sqft |
Source: | ||
| 7/29/2025 | Pending sale | $295,000$175/sqft |
Source: | ||
| 7/23/2025 | Listed for sale | $295,000+321.4%$175/sqft |
Source: | ||
| 9/1/2020 | Sold | $70,000$41/sqft |
Source: Public Record Report a problem | ||
Public tax history
| Year | Property taxes | Tax assessment |
|---|---|---|
| 2025 | $4,597 +2.6% | $136,330 |
| 2024 | $4,482 | $136,330 |
| 2023 | $4,482 +3.1% | $136,330 |
Find assessor info on the county website
Neighborhood: 17408
Nearby schools
GreatSchools rating
- 5/10Lincolnway El SchoolGrades: 2-3Distance: 3.1 mi
- 4/10West York Area Middle SchoolGrades: 6-8Distance: 4.3 mi
- 6/10West York Area High SchoolGrades: 9-12Distance: 4.1 mi
Schools provided by the listing agent
- District: West York Area
Source: Bright MLS. This data may not be complete. We recommend contacting the local school district to confirm school assignments for this home.

Get pre-qualified for a loan
At Zillow Home Loans, we can pre-qualify you in as little as 5 minutes with no impact to your credit score.An equal housing lender. NMLS #10287.
Sell for more on Zillow
Get a free Zillow Showcase℠ listing and you could sell for .
$311,100
2% more+ $6,222
With Zillow Showcase(estimated)
$317,322
