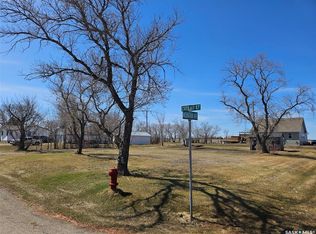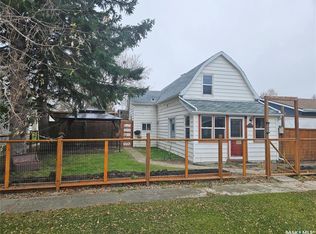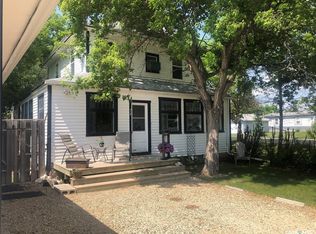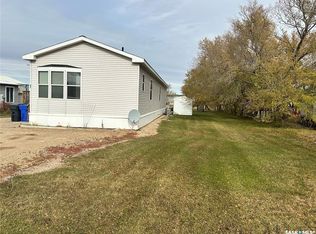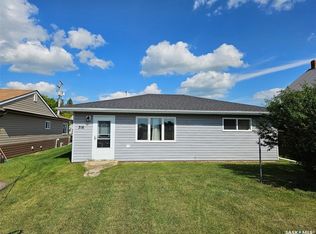SPACIOUS CHARACTER HOME - 4 BEDROOMS, 2 BATHS, ENCLOSED ORIGINAL SUNROOM - over 1700 sq.ft on a full concrete/masonry foundation. This home has lots of character with original solid wood doors, baseboards/casing, wood floors, good size bedrooms with walk-in closets, L-Shaped upstairs landing with plenty of storage spaces and character features. UPDATES: Fiberglass Shingles (2014); Gas Water Heater (Sept/2020); 100 Amp Panel (electrical inspection completed Nov 2021), Majority of Windows updated to Vinyl, Exterior Cold & Hot Water Taps plus a bonus Soft Water Tap; treated wood side deck. Main Floor - front entry off the sunroom leads to the corner living room; central original staircase accessed from the living room and the kitchen with close access to the dining room & Main Floor Bedroom (office space) that has built-in shelving with Murphy Bed included. Large Kitchen with oak cabinets leads to the 4pc bathroom and to a bonus room currently used for laundry but with space to turn into a pantry/storage. The Back door leads to the kitchen and to the basement. Basement has utility room, storage room, wine making room with Utility sink and lined with galvanized metal walls, plus a large open room with some built-in shelving. The Back yard is partially fenced with parking off the back alley, attached garage has been rewired and currently used just for storage, front yard has a nice cherry tree, grapes, small play house/sand box are near the side deck, small deck off the sunroom. INCLUDES: Fridge, Store, Hood Range, Dishwasher, Washer & Dryer, Dehumidifier, Portable Air Conditioner, Storage Shed. This charming home is worth a view, check out the attached 3D Matterport Tour and contact your realtor for a viewing!
Active
C$105,000
215 Main STREET, Arcola, SK S0C 0G0
4beds
2baths
1,752sqft
Single Family Residence
Built in 1907
5,998.21 Square Feet Lot
$-- Zestimate®
C$60/sqft
C$-- HOA
What's special
Enclosed original sunroomOriginal solid wood doorsWood floorsPlenty of storage spacesFiberglass shinglesTreated wood side deckOriginal staircase
- 180 days |
- 53 |
- 3 |
Zillow last checked: 8 hours ago
Listing updated: September 08, 2025 at 03:27pm
Listed by:
Leanne Sorenson,
Red Roof Realty Inc.
Source: Saskatchewan REALTORS® Association,MLS®#: SK010448Originating MLS®#: Saskatchewan REALTORS® Association
Facts & features
Interior
Bedrooms & bathrooms
- Bedrooms: 4
- Bathrooms: 2
Kitchen
- Description: Number of Kitchens: 1
Heating
- Baseboard, Electric, Hot Water, Natural Gas
Appliances
- Included: Water Heater, Gas Water Heater, Water Softener, Refrigerator, Stove, Washer, Dryer, Dishwasher Built In, Exhaust Fan, Reverse Osmosis System
Features
- Windows: Window Treatments
- Basement: Full,Unfinished,Sump Pump,Concrete,Walls (Other)
- Has fireplace: No
Interior area
- Total structure area: 1,752
- Total interior livable area: 1,752 sqft
Property
Parking
- Total spaces: 3
- Parking features: 1 Car Attached, Parking Spaces, Double Driveway, Gravel
- Attached garage spaces: 1
- Has uncovered spaces: Yes
- Details: Parking Size: 19.0x12.0
Features
- Levels: One ¾
- Stories: 1
- Patio & porch: Deck
- Exterior features: Garden, Lawn Back, Lawn Front
- Fencing: Partial
- Frontage length: 50.00
Lot
- Size: 5,998.21 Square Feet
- Dimensions: 120
- Features: Rectangular Lot, Trees/Shrubs
Details
- Additional structures: Shed(s)
Construction
Type & style
- Home type: SingleFamily
- Property subtype: Single Family Residence
Materials
- Wood Frame, Wood Siding
- Roof: Fiberglass
Condition
- Year built: 1907
Community & HOA
Location
- Region: Arcola
Financial & listing details
- Price per square foot: C$60/sqft
- Annual tax amount: C$2
- Date on market: 6/23/2025
- Ownership: Freehold
Leanne Sorenson
(306) 577-1213
By pressing Contact Agent, you agree that the real estate professional identified above may call/text you about your search, which may involve use of automated means and pre-recorded/artificial voices. You don't need to consent as a condition of buying any property, goods, or services. Message/data rates may apply. You also agree to our Terms of Use. Zillow does not endorse any real estate professionals. We may share information about your recent and future site activity with your agent to help them understand what you're looking for in a home.
Price history
Price history
| Date | Event | Price |
|---|---|---|
| 6/23/2025 | Listed for sale | C$105,000C$60/sqft |
Source: Saskatchewan REALTORS® Association #SK010448 Report a problem | ||
Public tax history
Public tax history
Tax history is unavailable.Climate risks
Neighborhood: S0C
Nearby schools
GreatSchools rating
No schools nearby
We couldn't find any schools near this home.
- Loading
