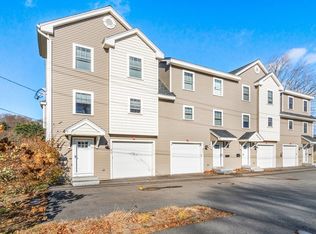Sold for $560,000
$560,000
215 Main St #3, Maynard, MA 01754
2beds
1,860sqft
Condominium, Townhouse
Built in 2017
-- sqft lot
$-- Zestimate®
$301/sqft
$3,282 Estimated rent
Home value
Not available
Estimated sales range
Not available
$3,282/mo
Zestimate® history
Loading...
Owner options
Explore your selling options
What's special
SUNDAY OPEN HOUSE 8/10 HAS BEEN CANCELED. Enjoy the views of the Assabet River from all four levels of this well maintained, light-filled townhome located just a half mile from downtown Maynard’s shops, movie theatre and restaurants. The second and third floors each have a private deck overlooking the large backyard common space and the river. Enter the unit at Street level and find a generous space perfect for a home office. The laundry closet and access to the attached garage are found on this floor as well. The second level has a beautiful, spacious open concept kitchen with granite countertops, stainless steel appliances, a large dining area and a living room with a sliding door that leads out onto the deck. A half bath rounds out the space. The third floor has two large bedrooms, a full bath and a half bath adjacent to the primary. . Features: central vacuum, heat pumps, a security system, street level one-car garage and radiant floors in the bathrooms.
Zillow last checked: 8 hours ago
Listing updated: September 03, 2025 at 10:15am
Listed by:
Steve Smith 978-460-8942,
Keller Williams Realty Boston Northwest 978-369-5775,
Steve Smith 978-460-8942
Bought with:
Leah Tringale
Longwood Residential, LLC
Source: MLS PIN,MLS#: 73408203
Facts & features
Interior
Bedrooms & bathrooms
- Bedrooms: 2
- Bathrooms: 3
- Full bathrooms: 1
- 1/2 bathrooms: 2
Primary bedroom
- Features: Bathroom - Half, Flooring - Wall to Wall Carpet
- Level: Third
- Area: 206.13
- Dimensions: 16.17 x 12.75
Bedroom 2
- Features: Flooring - Wall to Wall Carpet
- Level: Third
- Area: 213.71
- Dimensions: 18.58 x 11.5
Primary bathroom
- Features: Yes
Bathroom 1
- Features: Bathroom - Half, Flooring - Stone/Ceramic Tile
- Level: Second
- Area: 31.63
- Dimensions: 5.75 x 5.5
Bathroom 2
- Features: Bathroom - Full, Bathroom - With Tub & Shower, Flooring - Stone/Ceramic Tile
- Level: Third
- Area: 40
- Dimensions: 8 x 5
Bathroom 3
- Features: Bathroom - Half, Flooring - Stone/Ceramic Tile
- Level: Third
- Area: 27.5
- Dimensions: 5.5 x 5
Dining room
- Features: Flooring - Hardwood
- Level: Second
- Area: 197.13
- Dimensions: 20.75 x 9.5
Kitchen
- Features: Flooring - Hardwood, Countertops - Stone/Granite/Solid, Stainless Steel Appliances
- Level: Second
- Area: 144.83
- Dimensions: 13.17 x 11
Living room
- Features: Bathroom - Half, Closet, Flooring - Hardwood, Deck - Exterior, Recessed Lighting, Slider
- Level: Second
- Area: 138.11
- Dimensions: 14.67 x 9.42
Heating
- Heat Pump, ENERGY STAR Qualified Equipment, Air Source Heat Pumps (ASHP)
Cooling
- ENERGY STAR Qualified Equipment, Air Source Heat Pumps (ASHP)
Appliances
- Included: Range, Oven, Dishwasher, Microwave, Refrigerator, Washer, Dryer
- Laundry: Flooring - Hardwood, Electric Dryer Hookup, Washer Hookup, First Floor
Features
- Bonus Room, Central Vacuum
- Flooring: Tile, Carpet, Hardwood
- Doors: Insulated Doors
- Windows: Insulated Windows
- Has basement: Yes
- Has fireplace: No
Interior area
- Total structure area: 1,860
- Total interior livable area: 1,860 sqft
- Finished area above ground: 1,860
Property
Parking
- Total spaces: 2
- Parking features: Attached, Garage Door Opener, Off Street, Paved
- Attached garage spaces: 1
- Uncovered spaces: 1
Features
- Entry location: Unit Placement(Street)
- Patio & porch: Deck - Composite
- Exterior features: Deck - Composite, Garden
Details
- Parcel number: 5003665
- Zoning: GR
Construction
Type & style
- Home type: Townhouse
- Property subtype: Condominium, Townhouse
Materials
- Frame
- Roof: Shingle
Condition
- Year built: 2017
Utilities & green energy
- Electric: 100 Amp Service
- Sewer: Public Sewer
- Water: Public
Community & neighborhood
Security
- Security features: Security System
Community
- Community features: Shopping, Walk/Jog Trails, Golf, Laundromat, Bike Path, Conservation Area
Location
- Region: Maynard
HOA & financial
HOA
- HOA fee: $250 monthly
- Services included: Insurance, Maintenance Structure, Maintenance Grounds, Snow Removal
Other
Other facts
- Listing terms: Contract
Price history
| Date | Event | Price |
|---|---|---|
| 9/2/2025 | Sold | $560,000-0.9%$301/sqft |
Source: MLS PIN #73408203 Report a problem | ||
| 8/14/2025 | Contingent | $565,000$304/sqft |
Source: MLS PIN #73408203 Report a problem | ||
| 7/23/2025 | Listed for sale | $565,000+15.3%$304/sqft |
Source: MLS PIN #73408203 Report a problem | ||
| 3/25/2022 | Sold | $490,000+16.4%$263/sqft |
Source: MLS PIN #72933449 Report a problem | ||
| 1/14/2022 | Contingent | $421,000$226/sqft |
Source: MLS PIN #72933449 Report a problem | ||
Public tax history
Tax history is unavailable.
Neighborhood: 01754
Nearby schools
GreatSchools rating
- 5/10Green Meadow SchoolGrades: PK-3Distance: 0.5 mi
- 7/10Fowler SchoolGrades: 4-8Distance: 0.7 mi
- 7/10Maynard High SchoolGrades: 9-12Distance: 0.8 mi
Schools provided by the listing agent
- Elementary: Green Meadow
- Middle: Fowler
- High: Maynard High
Source: MLS PIN. This data may not be complete. We recommend contacting the local school district to confirm school assignments for this home.
Get pre-qualified for a loan
At Zillow Home Loans, we can pre-qualify you in as little as 5 minutes with no impact to your credit score.An equal housing lender. NMLS #10287.
