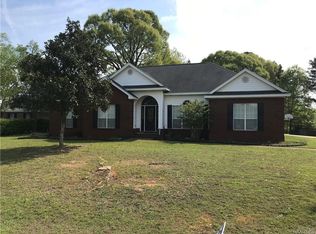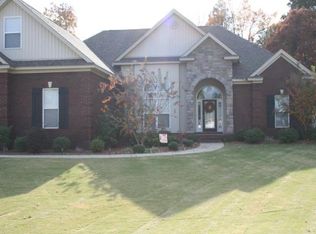This fabulous 4 br/3.5 bath home sits in a large CUL DE SAC lot and is priced more than $10,000 less than it appraised for in May! As you enter the GREAT ROOM you will notice the NEW laminate WOOD floors, crown molding, new light fixtures, and a beautiful stone FIREPLACE that turns on with the flip of a switch. Just off the Great Room is a spacious Dining Room surrounded by windows providing ample natural light. The Kitchen features NEW counter tops, fresh paint, CUSTOM cabinets, a gas stove, double ovens, a breakfast bar and a large breakfast nook. Just off the Kitchen are stairs leading to a fantastic bonus room perfect for a playroom or office. The Master Suite is over-sized featuring NEW laminate WOOD floors, a jetted tub, separate shower, and a large walk-in closet. Two of the three spacious Guest Rooms share a Jack and Jill bath while the third Guest Room features its own private bath. This home is a MUST see. Call today for your personal tour. CLICK on the 'Movie Reel' icon to see a Visual Tour.
This property is off market, which means it's not currently listed for sale or rent on Zillow. This may be different from what's available on other websites or public sources.


