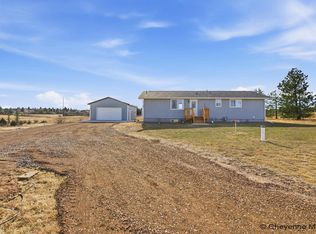Sold
Price Unknown
215 Lupe Rd, Cheyenne, WY 82009
3beds
2,684sqft
Rural Residential, Residential
Built in 1996
2.26 Acres Lot
$605,100 Zestimate®
$--/sqft
$2,713 Estimated rent
Home value
$605,100
$575,000 - $635,000
$2,713/mo
Zestimate® history
Loading...
Owner options
Explore your selling options
What's special
Do not miss out on this exquisite property that combines the tranquility of country living without sacrificing city convenience in this beautifully updated 3-bedroom home with bonus room and enclosed sunroom! Situated on a generous plot of land, this property offers the perfect blend of rural serenity and urban accessibility. This home has undergone a series of modern updates, ensuring a turnkey experience and for its new owners. Car enthusiasts and hobbyists will be delighted with the generous garage space in the newly build outbuilding to provide room for all your vehicles and projects with endless possibilities. Enjoy the vast outdoor space for recreational activities, gardening, and entertaining. Welcome home to this perfect blend of country living and city accessibility. Lets make this remarkable home yours! Seller is offering an assumable VA loan at 2.75%, call for more information!
Zillow last checked: 9 hours ago
Listing updated: March 17, 2024 at 03:13pm
Listed by:
Krista Barttelbort 307-214-0844,
Peak Properties, LLC
Bought with:
Desiree VanKirk
Coldwell Banker, The Property Exchange
Source: Cheyenne BOR,MLS#: 92313
Facts & features
Interior
Bedrooms & bathrooms
- Bedrooms: 3
- Bathrooms: 4
- Full bathrooms: 1
- 3/4 bathrooms: 2
- 1/2 bathrooms: 1
- Main level bathrooms: 2
Primary bedroom
- Level: Main
- Area: 221
- Dimensions: 17 x 13
Bedroom 2
- Level: Upper
- Area: 306
- Dimensions: 18 x 17
Bedroom 3
- Level: Upper
- Area: 187
- Dimensions: 17 x 11
Bathroom 1
- Features: Full
- Level: Main
Bathroom 2
- Features: Half
- Level: Main
Bathroom 3
- Features: 3/4
- Level: Upper
Bathroom 4
- Features: 3/4
- Level: Basement
Basement
- Area: 978
Heating
- Forced Air, Natural Gas
Cooling
- Central Air, Window Unit(s)
Appliances
- Included: Dishwasher, Disposal, Range, Refrigerator
- Laundry: Main Level
Features
- Den/Study/Office, Separate Dining, Vaulted Ceiling(s), Walk-In Closet(s), Main Floor Primary, Granite Counters
- Flooring: Laminate
- Basement: Interior Entry,Partially Finished
- Number of fireplaces: 1
- Fireplace features: One, Gas
Interior area
- Total structure area: 2,684
- Total interior livable area: 2,684 sqft
- Finished area above ground: 1,706
Property
Parking
- Total spaces: 4
- Parking features: 2 Car Attached, 2 Car Detached, Heated Garage, Garage Door Opener, RV Access/Parking
- Attached garage spaces: 4
Accessibility
- Accessibility features: None
Features
- Levels: One and One Half
- Stories: 1
- Patio & porch: Covered Deck, Covered Porch
- Exterior features: Enclosed Sunroom-heat
- Has spa: Yes
- Spa features: Bath
- Fencing: Back Yard
Lot
- Size: 2.26 Acres
- Dimensions: 98446
- Features: Native Plants
Details
- Additional structures: Utility Shed, Workshop, Outbuilding
- Parcel number: 14660732100700
- Special conditions: Arms Length Sale
- Horses can be raised: Yes
Construction
Type & style
- Home type: SingleFamily
- Property subtype: Rural Residential, Residential
Materials
- Wood/Hardboard
- Foundation: Basement
- Roof: Composition/Asphalt
Condition
- New construction: No
- Year built: 1996
Utilities & green energy
- Electric: Black Hills Energy
- Gas: Black Hills Energy
- Sewer: Septic Tank
- Water: Well
Green energy
- Energy efficient items: Thermostat
Community & neighborhood
Community
- Community features: Wildlife
Location
- Region: Cheyenne
- Subdivision: Laughlin Tracts
Other
Other facts
- Listing agreement: N
- Listing terms: Assumable,Cash,Conventional,FHA,VA Loan
Price history
| Date | Event | Price |
|---|---|---|
| 3/15/2024 | Sold | -- |
Source: | ||
| 2/2/2024 | Pending sale | $599,900$224/sqft |
Source: | ||
| 1/11/2024 | Listed for sale | $599,900$224/sqft |
Source: | ||
| 12/27/2023 | Listing removed | $599,900$224/sqft |
Source: | ||
| 12/1/2023 | Price change | $599,900-3.1%$224/sqft |
Source: | ||
Public tax history
| Year | Property taxes | Tax assessment |
|---|---|---|
| 2024 | $2,798 +13.6% | $41,635 +2.8% |
| 2023 | $2,464 +5.5% | $40,492 +7.3% |
| 2022 | $2,334 +30.3% | $37,749 +15.8% |
Find assessor info on the county website
Neighborhood: 82009
Nearby schools
GreatSchools rating
- 5/10Prairie Wind ElementaryGrades: K-6Distance: 2.3 mi
- 6/10McCormick Junior High SchoolGrades: 7-8Distance: 1.3 mi
- 7/10Central High SchoolGrades: 9-12Distance: 1.5 mi
