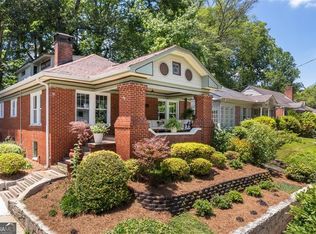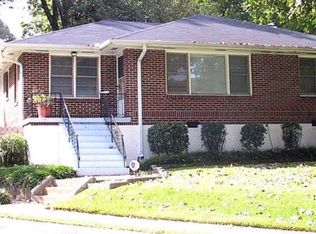Total renovation from 2010-2013, granite counter-tops throughout, travertine, marble, and glass tile. Master suite has a huge walk-in closet, bedroom that is 16X20, bathroom 12X16 with glass walk in shower and two person garden tub. Double sinks and additional dressing vanity. Open floor plan with huge updated kitchen, 12 person dining room, spacious den leading to the back yard, and a 1/2 step downstairs leads to a 16x16 bedroom with a small office (could add a 4th bathroom and closet instead of the office). Upstairs is an additional master suite (20X16) with large closet, bathroom with shower/tub combo, and double vanity.
This property is off market, which means it's not currently listed for sale or rent on Zillow. This may be different from what's available on other websites or public sources.

