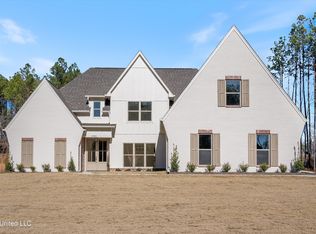Closed
Price Unknown
215 Louise Rd, Byhalia, MS 38611
5beds
3,325sqft
Residential, Single Family Residence
Built in 2022
2.08 Acres Lot
$550,500 Zestimate®
$--/sqft
$3,933 Estimated rent
Home value
$550,500
$495,000 - $611,000
$3,933/mo
Zestimate® history
Loading...
Owner options
Explore your selling options
What's special
Exceptional Living in Lewisburg - A Must-See Home in The Pines at Stonewall
Must be pre-approved for appointment. Willing to co-op with realtor.
This stunning 3,325 square foot custom home is an entertainer's dream. With a split, open floor plan, the home flows effortlessly from room to room. Large windows throughout the main living area flood the space with natural light, creating a bright and airy atmosphere.
The kitchen, the heart of the home, boasts an impressive display of soft-close cabinetry that extends all the way to the ceiling and features granite countertops. The abundant storage space ensures ample room for all kitchen essentials, while the sprawling island provides additional work surfaces, seating, and is a central gathering point for friends. The kitchen's open design connects it to the living room and the formal dining room, creating a spacious and inviting atmosphere.
The formal dining room with its tray ceiling adds depth and visual interest to the space while the living room features a dramatic vaulted ceiling. A brick fireplace with a custom wood mantle, serves as the focal point of the room. Adjacent to the living room is a versatile space with French doors that can serve as a playroom, office, or study offering flexibility to suit your evolving needs.
The master bedroom has a vaulted ceiling and double doors that open to the luxurious bathroom. Separate vanities, a large soaker tub, and walk-in closet provide the ultimate in comfort and convenience. Three bedrooms are located on the other side of the home, two of which connect with a double vanity bathroom.
Beyond its aesthetic appeal, this home prioritizes functionality. A large laundry room with ample storage space is conveniently located near the master bedroom, a mud area with storage upon entering from the garage, large bonus room with closet and bathroom located on the second floor, and custom wood shelving in all closets ensures optimal organization and ease of access.
Zillow last checked: 8 hours ago
Listing updated: November 02, 2025 at 07:35am
Listed by:
Daniel Demers 888-219-3009,
Sell Your Home Services, LLC.
Bought with:
Non MLS Member
Source: MLS United,MLS#: 4120336
Facts & features
Interior
Bedrooms & bathrooms
- Bedrooms: 5
- Bathrooms: 5
- Full bathrooms: 4
- 1/2 bathrooms: 1
Living room
- Level: Main
Heating
- Heat Pump
Cooling
- Central Air
Appliances
- Included: Dishwasher, Disposal, Range Hood, Refrigerator, Self Cleaning Oven, Stainless Steel Appliance(s)
Features
- Beamed Ceilings, Bookcases, Built-in Features, Cathedral Ceiling(s), Ceiling Fan(s), Crown Molding, Double Vanity, Entrance Foyer, Granite Counters, High Ceilings, Kitchen Island, Open Floorplan, Pantry, Primary Downstairs, Recessed Lighting, Soaking Tub, Sound System, Storage, Tray Ceiling(s), Vaulted Ceiling(s), Walk-In Closet(s)
- Flooring: Other
- Has fireplace: Yes
- Fireplace features: Other
Interior area
- Total structure area: 3,325
- Total interior livable area: 3,325 sqft
Property
Parking
- Total spaces: 3
- Parking features: Garage Faces Side
- Garage spaces: 3
Features
- Levels: One and One Half
- Stories: 1
- Patio & porch: Front Porch, Rear Porch
- Exterior features: Lighting, Rain Gutters
Lot
- Size: 2.08 Acres
- Features: Corner Lot
Details
- Parcel number: 3053050000000513
- Zoning description: General Residential
Construction
Type & style
- Home type: SingleFamily
- Property subtype: Residential, Single Family Residence
Materials
- Board & Batten Siding, Brick Veneer
- Foundation: Slab
- Roof: Shingle
Condition
- New construction: No
- Year built: 2022
Utilities & green energy
- Sewer: Septic Tank
- Water: Public
- Utilities for property: Electricity Connected, Propane Connected, Sewer Connected, Water Connected, Fiber to the House, Underground Utilities
Community & neighborhood
Location
- Region: Byhalia
- Subdivision: The Pines at Stonewall
Price history
| Date | Event | Price |
|---|---|---|
| 11/1/2025 | Sold | -- |
Source: MLS United #4120336 Report a problem | ||
| 8/8/2025 | Pending sale | $549,000$165/sqft |
Source: MLS United #4120336 Report a problem | ||
| 7/24/2025 | Price change | $549,000-5.2%$165/sqft |
Source: MLS United #4120336 Report a problem | ||
| 6/6/2025 | Price change | $579,000+1.6%$174/sqft |
Source: Owner Report a problem | ||
| 7/30/2024 | Price change | $569,900-1.7%$171/sqft |
Source: MLS United #4085293 Report a problem | ||
Public tax history
| Year | Property taxes | Tax assessment |
|---|---|---|
| 2024 | $2,826 | $31,266 |
| 2023 | $2,826 +371.1% | $31,266 +421.1% |
| 2022 | $600 +33.3% | $6,000 +33.3% |
Find assessor info on the county website
Neighborhood: 38611
Nearby schools
GreatSchools rating
- 10/10Lewisburg Primary SchoolGrades: PK-1Distance: 6.6 mi
- 9/10Lewisburg Middle SchoolGrades: 6-8Distance: 4.7 mi
- 9/10Lewisburg High SchoolGrades: 9-12Distance: 6.7 mi
Schools provided by the listing agent
- Elementary: Lewisburg
- Middle: Lewisburg Middle
- High: Lewisburg
Source: MLS United. This data may not be complete. We recommend contacting the local school district to confirm school assignments for this home.
Sell for more on Zillow
Get a Zillow Showcase℠ listing at no additional cost and you could sell for .
$550,500
2% more+$11,010
With Zillow Showcase(estimated)$561,510

