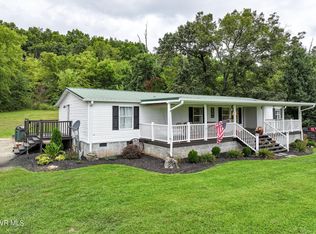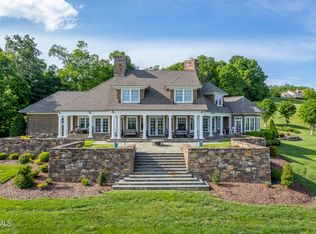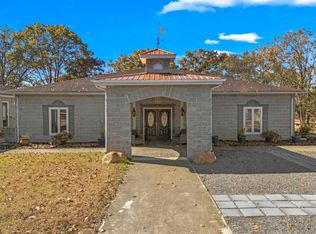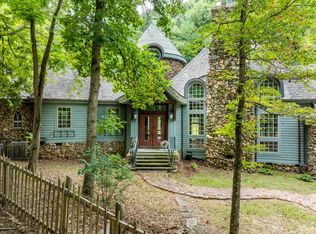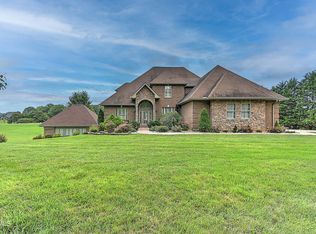Perched at the top of a private hill overlooking beautiful rolling pasture and the Andrew Johnson Golf Club, this 10± acre East Tennessee estate delivers the level of privacy, space, and low-density living that is increasingly rare to find—especially within minutes of town conveniences.
The main residence offers 4,626 sq ft with 4 bedrooms and 6.5 baths, appointed with custom finishes, multiple living areas filled with natural light, and sweeping window views of the surrounding countryside. The owner's suite features heated tile floors, a steam shower, and jetted tub. The kitchen provides generous cabinetry, premium appliances, and expansive surface space designed for real cooking and gathering. Two additional private apartment suites are included—ideal for extended family, guests, or dedicated workspace.
Outside, this property is made for enjoyment. Rolling pasture surrounds the home, offering open views in every direction and no immediate neighbors. The heated in-ground pool with gazebo provides resort-style relaxation, while the detached, power-equipped workshop/garage is perfect for hobbyists, collectors, or additional storage. An attached 4-car garage offers everyday convenience.
For those seeking even more space or long-term investment potential, the property can be expanded to include nearly 80 contiguous acres—creating an unmatched opportunity for a private compound, equestrian use, or future development.
All of this set in a quiet East Tennessee setting known for its natural beauty, lower cost of living, and slower pace without sacrificing access to schools, dining, medical care, and downtown Greeneville.
Buyer/Buyer's Agent to verify all information.
For sale
$2,200,000
215 Lick Hollow Rd, Greeneville, TN 37743
4beds
6,021sqft
Est.:
Single Family Residence, Residential
Built in 2000
10.45 Acres Lot
$1,933,100 Zestimate®
$365/sqft
$-- HOA
What's special
Expansive surface spaceSweeping window viewsPrivate hillGenerous cabinetryHeated tile floorsOverlooking beautiful rolling pasturePremium appliances
- 73 days |
- 620 |
- 20 |
Zillow last checked: 8 hours ago
Listing updated: November 10, 2025 at 02:43pm
Listed by:
Kaitlyn Simerly 423-946-6941,
KW Johnson City 423-433-6500
Source: TVRMLS,MLS#: 9988157
Tour with a local agent
Facts & features
Interior
Bedrooms & bathrooms
- Bedrooms: 4
- Bathrooms: 7
- Full bathrooms: 6
- 1/2 bathrooms: 1
Heating
- Central, Heat Pump
Cooling
- Central Air, Heat Pump
Appliances
- Included: Dishwasher, Microwave, Range, Refrigerator
Features
- Central Vacuum, Kitchen Island, Open Floorplan, Walk-In Closet(s), See Remarks
- Number of fireplaces: 2
Interior area
- Total structure area: 7,941
- Total interior livable area: 6,021 sqft
Property
Parking
- Total spaces: 4
- Parking features: RV Access/Parking, Driveway, Attached, Circular Driveway, Detached, See Remarks
- Attached garage spaces: 4
- Has uncovered spaces: Yes
Features
- Levels: One
- Stories: 1
- Patio & porch: Back, Front Porch, Rear Patio, Rear Porch
- Pool features: Heated, In Ground
- Fencing: Pasture
- Has view: Yes
- View description: Mountain(s), Golf Course
Lot
- Size: 10.45 Acres
- Topography: Pasture, Sloped
Details
- Additional structures: Garage(s), Gazebo, Guest House, RV/Boat Storage, Second Garage, Second Residence
- Parcel number: 110 058.14
- Zoning: Agricultural
Construction
Type & style
- Home type: SingleFamily
- Architectural style: Traditional
- Property subtype: Single Family Residence, Residential
Materials
- Brick, See Remarks
- Roof: Slate
Condition
- Above Average
- New construction: No
- Year built: 2000
Utilities & green energy
- Sewer: Septic Tank
- Water: Public
- Utilities for property: Cable Available, Electricity Connected
Community & HOA
Community
- Security: Security Fence, Smoke Detector(s)
- Subdivision: Not In Subdivision
HOA
- Has HOA: No
- Amenities included: Landscaping
Location
- Region: Greeneville
Financial & listing details
- Price per square foot: $365/sqft
- Tax assessed value: $1,560,100
- Annual tax amount: $11,576
- Date on market: 11/10/2025
- Listing terms: Cash,Conventional,VA Loan
- Electric utility on property: Yes
Estimated market value
$1,933,100
$1.82M - $2.05M
$6,597/mo
Price history
Price history
| Date | Event | Price |
|---|---|---|
| 11/10/2025 | Listed for sale | $2,200,000-10.2%$365/sqft |
Source: TVRMLS #9988157 Report a problem | ||
| 10/11/2025 | Listing removed | $2,450,000$407/sqft |
Source: TVRMLS #9976948 Report a problem | ||
| 8/21/2025 | Price change | $2,450,000-7.5%$407/sqft |
Source: TVRMLS #9976948 Report a problem | ||
| 6/10/2025 | Price change | $2,650,000-10.2%$440/sqft |
Source: TVRMLS #9976948 Report a problem | ||
| 3/7/2025 | Listed for sale | $2,950,000-9.2%$490/sqft |
Source: TVRMLS #9976948 Report a problem | ||
Public tax history
Public tax history
| Year | Property taxes | Tax assessment |
|---|---|---|
| 2025 | $11,576 | $345,850 |
| 2024 | $11,576 | $345,850 |
| 2023 | $11,576 +5.5% | $345,850 +31.2% |
Find assessor info on the county website
BuyAbility℠ payment
Est. payment
$12,612/mo
Principal & interest
$10980
Property taxes
$862
Home insurance
$770
Climate risks
Neighborhood: 37743
Nearby schools
GreatSchools rating
- 6/10C Hal Henard Elementary SchoolGrades: PK-5Distance: 1.8 mi
- 7/10Greeneville Middle SchoolGrades: 6-8Distance: 1.6 mi
- 8/10Greeneville High SchoolGrades: 9-12Distance: 3.1 mi
Schools provided by the listing agent
- Elementary: C Hal Henard
- Middle: Greeneville
- High: Greeneville
Source: TVRMLS. This data may not be complete. We recommend contacting the local school district to confirm school assignments for this home.
