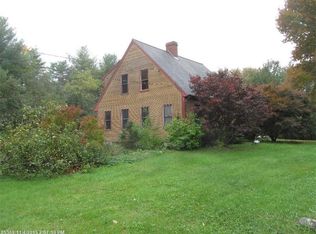Closed
$640,000
215 Lewis Hill Road, Bowdoin, ME 04287
4beds
2,930sqft
Single Family Residence
Built in 1995
20.9 Acres Lot
$675,300 Zestimate®
$218/sqft
$2,949 Estimated rent
Home value
$675,300
Estimated sales range
Not available
$2,949/mo
Zestimate® history
Loading...
Owner options
Explore your selling options
What's special
EXTREMELY COMPETITIVE OFFERS WITH 17 IN TOTAL AND BACK-UP CONTRACT TO MATCH THE CLOSED ONE. Discover the elegance of this three-story, cape-style home, nestled on over 20 picturesque acres. The main floor captivates with its expansive entry, dedicated laundry room, and direct access to a walk-in garage. It features a full bathroom, two versatile living areas, and a large dining room that opens onto a spacious back deck, perfect for entertaining or relaxation. The second floor houses three generous bedrooms, including a master suite that promises comfort and privacy. Added convenience comes with ample storage space and a beautifully finished daylight basement that includes a flexible fourth bedroom. A cozy woodstove in the living room provides warmth during Maine's colder months. The sprawling acreage offers a natural retreat with endless possibilities for personalization. Exceptionally maintained, this home boasts gleaming wood floors, freshly painted walls, and modern updates. Experience the allure of this remarkable property—it's a rare gem on today's market!
Zillow last checked: 8 hours ago
Listing updated: January 17, 2025 at 07:08pm
Listed by:
Tim Dunham Realty 207-729-7297
Bought with:
Keller Williams Realty
Source: Maine Listings,MLS#: 1589459
Facts & features
Interior
Bedrooms & bathrooms
- Bedrooms: 4
- Bathrooms: 2
- Full bathrooms: 2
Primary bedroom
- Features: Full Bath, Soaking Tub, Walk-In Closet(s)
- Level: Second
- Area: 237.75 Square Feet
- Dimensions: 11.11 x 21.4
Bedroom 2
- Features: Closet
- Level: Second
- Area: 163.85 Square Feet
- Dimensions: 14.5 x 11.3
Bedroom 3
- Features: Closet
- Level: Second
- Area: 143.55 Square Feet
- Dimensions: 14.5 x 9.9
Bedroom 4
- Level: Basement
- Area: 128.1 Square Feet
- Dimensions: 12.2 x 10.5
Dining room
- Features: Dining Area
- Level: First
Family room
- Features: Heat Stove
- Level: First
- Area: 209.1 Square Feet
- Dimensions: 17 x 12.3
Great room
- Features: Heat Stove Hookup
- Level: Basement
- Area: 541.45 Square Feet
- Dimensions: 22.1 x 24.5
Kitchen
- Features: Eat-in Kitchen
- Level: First
- Area: 340.2 Square Feet
- Dimensions: 27 x 12.6
Laundry
- Level: First
- Area: 82.08 Square Feet
- Dimensions: 14.4 x 5.7
Living room
- Features: Formal
- Level: First
- Area: 210.33 Square Feet
- Dimensions: 17.1 x 12.3
Mud room
- Level: First
- Area: 227.05 Square Feet
- Dimensions: 23.9 x 9.5
Other
- Features: Storage
- Level: Basement
- Area: 198.72 Square Feet
- Dimensions: 13.8 x 14.4
Heating
- Baseboard, Hot Water, Zoned
Cooling
- None
Appliances
- Included: Dishwasher, Dryer, Microwave, Electric Range, Refrigerator, Washer
Features
- Bathtub, Shower, Storage, Walk-In Closet(s), Primary Bedroom w/Bath
- Flooring: Carpet, Laminate, Tile, Vinyl, Wood
- Basement: Interior Entry,Daylight,Finished,Full
- Has fireplace: No
Interior area
- Total structure area: 2,930
- Total interior livable area: 2,930 sqft
- Finished area above ground: 2,182
- Finished area below ground: 748
Property
Parking
- Total spaces: 2
- Parking features: Paved, 5 - 10 Spaces, On Site, Off Street, Tandem, Garage Door Opener, Storage
- Attached garage spaces: 2
Features
- Patio & porch: Deck
- Has view: Yes
- View description: Fields, Trees/Woods
Lot
- Size: 20.90 Acres
- Features: Rural, Level, Open Lot, Pasture, Landscaped, Wooded
Details
- Additional structures: Shed(s)
- Parcel number: BOWDM06L5001
- Zoning: Residential
- Other equipment: Cable, Internet Access Available
Construction
Type & style
- Home type: SingleFamily
- Architectural style: Cape Cod
- Property subtype: Single Family Residence
Materials
- Wood Frame, Vinyl Siding
- Roof: Pitched,Shingle
Condition
- Year built: 1995
Utilities & green energy
- Electric: Circuit Breakers, Generator Hookup
- Sewer: Private Sewer, Septic Design Available
- Water: Private, Well
- Utilities for property: Utilities On
Community & neighborhood
Location
- Region: Bowdoin
Other
Other facts
- Road surface type: Paved
Price history
| Date | Event | Price |
|---|---|---|
| 7/31/2024 | Sold | $640,000+21.9%$218/sqft |
Source: | ||
| 5/22/2024 | Pending sale | $525,000$179/sqft |
Source: | ||
| 5/16/2024 | Listed for sale | $525,000$179/sqft |
Source: | ||
Public tax history
| Year | Property taxes | Tax assessment |
|---|---|---|
| 2024 | $5,103 +13.8% | $526,100 +113.6% |
| 2023 | $4,483 +3.3% | $246,300 -4.1% |
| 2022 | $4,338 -1.5% | $256,710 -3.2% |
Find assessor info on the county website
Neighborhood: 04287
Nearby schools
GreatSchools rating
- 8/10Bowdoin Central SchoolGrades: K-5Distance: 1.5 mi
- 6/10Mt Ararat Middle SchoolGrades: 6-8Distance: 6.8 mi
- 4/10Mt Ararat High SchoolGrades: 9-12Distance: 7.1 mi
Get pre-qualified for a loan
At Zillow Home Loans, we can pre-qualify you in as little as 5 minutes with no impact to your credit score.An equal housing lender. NMLS #10287.
Sell for more on Zillow
Get a Zillow Showcase℠ listing at no additional cost and you could sell for .
$675,300
2% more+$13,506
With Zillow Showcase(estimated)$688,806
