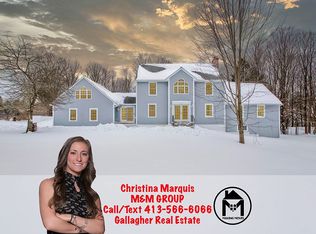Sold for $243,000
$243,000
215 Leonard Road, Stafford, CT 06076
2beds
884sqft
Single Family Residence
Built in 1945
0.75 Acres Lot
$274,900 Zestimate®
$275/sqft
$1,972 Estimated rent
Home value
$274,900
$258,000 - $291,000
$1,972/mo
Zestimate® history
Loading...
Owner options
Explore your selling options
What's special
This bungalow is filled with country charm inside and out! Sit on the front cover porch and watch the beautiful sunsets, a large yard surrounded by "New England" Stone Walls and a great yard to entertain. This home features a pellet stove that heats the entire house (all pellets included), gleaming hardwood floors, a remodeled bath keeping with the time period. Bedrooms are a good size as well as dining room & living room, Nook style kitchen which opens to the dining room. This home has so much to offer, move in ready, large 2 car front & back 1 car garage with heat, great workshop with all the bells and whistles, back side garage is great to put you lawn equipment, additional storage, the summer car, endless possibilities. Updated electrical, water heater, generator hook up, propane tanks for gas stove. This home has so much to offer with possible expansion up or out. Don't miss this home with beautiful village charm!
Zillow last checked: 8 hours ago
Listing updated: January 23, 2024 at 06:07am
Listed by:
Sheila M. Cyr 860-559-6938,
Sheila Cyr Real Estate 860-559-6938
Bought with:
Kathy Geryk, RES.0789674
RE/MAX Destination
Source: Smart MLS,MLS#: 170614132
Facts & features
Interior
Bedrooms & bathrooms
- Bedrooms: 2
- Bathrooms: 1
- Full bathrooms: 1
Primary bedroom
- Features: Hardwood Floor
- Level: Main
Bedroom
- Features: Hardwood Floor
- Level: Main
Bathroom
- Features: Remodeled, Tub w/Shower, Vinyl Floor
- Level: Main
Dining room
- Features: Pellet Stove, Hardwood Floor
- Level: Main
Kitchen
- Features: Hardwood Floor
- Level: Main
Living room
- Features: Hardwood Floor
- Level: Main
Heating
- Radiator, Oil
Cooling
- None
Appliances
- Included: Gas Range, Refrigerator, Washer, Dryer, Water Heater
- Laundry: Lower Level
Features
- Basement: Full
- Has fireplace: No
Interior area
- Total structure area: 884
- Total interior livable area: 884 sqft
- Finished area above ground: 884
Property
Parking
- Total spaces: 3
- Parking features: Detached, Gravel
- Garage spaces: 3
- Has uncovered spaces: Yes
Features
- Patio & porch: Porch
Lot
- Size: 0.75 Acres
- Features: Level
Details
- Parcel number: 1640800
- Zoning: AAA
Construction
Type & style
- Home type: SingleFamily
- Architectural style: Bungalow
- Property subtype: Single Family Residence
Materials
- Wood Siding
- Foundation: Concrete Perimeter, Stone
- Roof: Asphalt
Condition
- New construction: No
- Year built: 1945
Utilities & green energy
- Sewer: Septic Tank
- Water: Well
Community & neighborhood
Community
- Community features: Lake, Library, Medical Facilities
Location
- Region: Stafford Springs
Price history
| Date | Event | Price |
|---|---|---|
| 1/22/2024 | Sold | $243,000+8%$275/sqft |
Source: | ||
| 1/15/2024 | Pending sale | $224,900$254/sqft |
Source: | ||
| 12/11/2023 | Contingent | $224,900$254/sqft |
Source: | ||
| 12/8/2023 | Listed for sale | $224,900+87.4%$254/sqft |
Source: | ||
| 7/21/2015 | Sold | $120,000-3.9%$136/sqft |
Source: | ||
Public tax history
| Year | Property taxes | Tax assessment |
|---|---|---|
| 2025 | $3,690 | $95,620 |
| 2024 | $3,690 +5% | $95,620 |
| 2023 | $3,515 +2.7% | $95,620 |
Find assessor info on the county website
Neighborhood: 06076
Nearby schools
GreatSchools rating
- 4/10Stafford Elementary SchoolGrades: 1-5Distance: 3 mi
- 5/10Stafford Middle SchoolGrades: 6-8Distance: 3.4 mi
- 7/10Stafford High SchoolGrades: 9-12Distance: 2.9 mi
Schools provided by the listing agent
- High: Stafford
Source: Smart MLS. This data may not be complete. We recommend contacting the local school district to confirm school assignments for this home.

Get pre-qualified for a loan
At Zillow Home Loans, we can pre-qualify you in as little as 5 minutes with no impact to your credit score.An equal housing lender. NMLS #10287.
