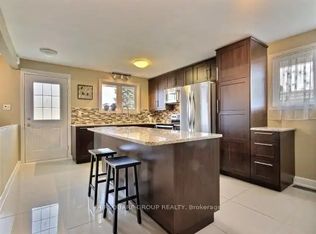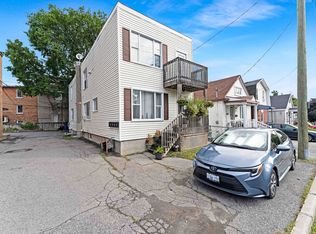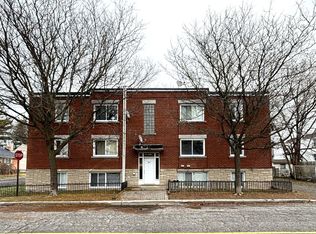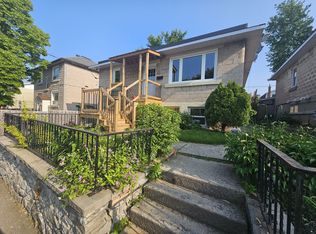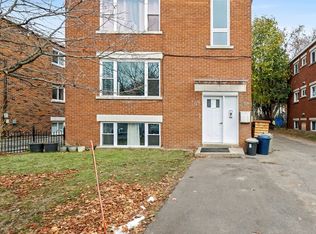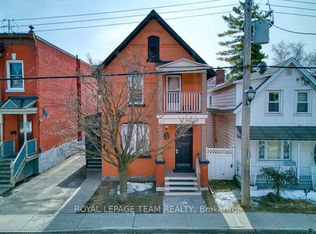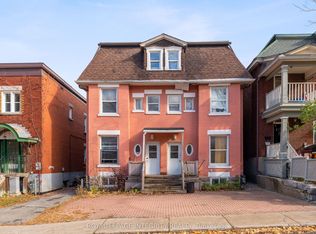Exceptional investment opportunity just minutes from Beechwood Village! This centrally located legal triplex with two in-law suites offers incredible versatility for multigenerational living or strong rental income. Each of the five units includes a fridge, stove, washer, dryer, and individual heat pump systems for year-round heating and cooling. The in-law suites and lower-level apartments feature in-floor heating and large windows, providing warmth, comfort, and natural light. Upper units enjoy private decks, perfect for relaxing or entertaining. The building is equipped with on-demand hot water heating a highly efficient system that keeps utility costs manageable. The roof was replaced within the past 8 years, and the entire property has been recently renovated, making it a true turnkey investment. Outside, the spacious backyard with a deck provides shared outdoor space, and parking for 6 vehicles is available on both sides of the property. Located near Richelieu Park, with quick access to NCC bike paths, the Rideau River, and just a short drive to downtown Ottawa, the ByWard Market, and Highway 417, this location combines urban access with rental appeal. Annual property taxes are $4,066.72, utilities for 2024 total $10,708, and insurance (including rental income protection) is $4,407, with the potential for lower rates if owner-occupied. With a gross income of $91,962/year ($7663/month), this is an outstanding opportunity to own a centrally located, income-producing property with long-term value and flexible use options.
Pending
C$999,900
215 Lavergne St, Ottawa, ON K1L 5E4
9beds
5baths
Triplex
Built in ----
-- sqft lot
$-- Zestimate®
C$--/sqft
C$-- HOA
What's special
- 85 days |
- 15 |
- 1 |
Zillow last checked: 8 hours ago
Listing updated: December 11, 2025 at 01:00pm
Listed by:
EXP REALTY
Source: TRREB,MLS®#: X12414567 Originating MLS®#: Ottawa Real Estate Board
Originating MLS®#: Ottawa Real Estate Board
Facts & features
Interior
Bedrooms & bathrooms
- Bedrooms: 9
- Bathrooms: 5
Heating
- Other, Gas
Cooling
- Other
Appliances
- Included: Instant Hot Water
Features
- Basement: Full,Finished
- Has fireplace: No
Interior area
- Living area range: 3500-5000 null
Property
Parking
- Total spaces: 4
- Parking features: Garage
- Has garage: Yes
Features
- Stories: 2
- Pool features: None
Lot
- Size: 0.13 Square Feet
- Features: School, Park, Public Transit
Details
- Parcel number: 042300055
Construction
Type & style
- Home type: MultiFamily
- Property subtype: Triplex
Materials
- Brick, Other
- Foundation: Concrete
- Roof: Asphalt Shingle
Utilities & green energy
- Sewer: Sewer
Community & HOA
Location
- Region: Ottawa
Financial & listing details
- Annual tax amount: C$4,407
- Date on market: 9/19/2025
EXP REALTY
By pressing Contact Agent, you agree that the real estate professional identified above may call/text you about your search, which may involve use of automated means and pre-recorded/artificial voices. You don't need to consent as a condition of buying any property, goods, or services. Message/data rates may apply. You also agree to our Terms of Use. Zillow does not endorse any real estate professionals. We may share information about your recent and future site activity with your agent to help them understand what you're looking for in a home.
Price history
Price history
Price history is unavailable.
Public tax history
Public tax history
Tax history is unavailable.Climate risks
Neighborhood: Vanier
Nearby schools
GreatSchools rating
No schools nearby
We couldn't find any schools near this home.
- Loading
