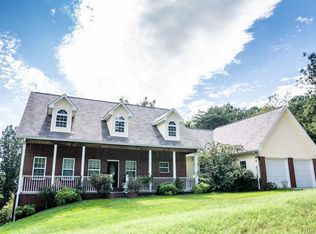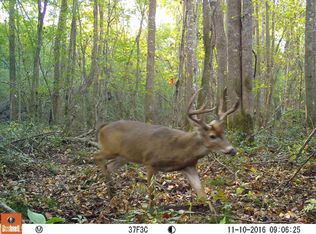Closed
$380,000
215 Lavender Trl NW, Rome, GA 30165
3beds
2,240sqft
Single Family Residence, Residential
Built in 2000
1.98 Acres Lot
$377,300 Zestimate®
$170/sqft
$2,150 Estimated rent
Home value
$377,300
$309,000 - $460,000
$2,150/mo
Zestimate® history
Loading...
Owner options
Explore your selling options
What's special
Perched atop Lavender Mountain, 215 Lavender Trail NW offers panoramic views and peaceful, private living. This beautifully maintained 3-bedroom, 2.5-bath ranch home sits on a lush, landscaped lot with raised garden beds and established greenery, all framed by breathtaking vistas of Rome, Alto Mountain, and even the Alabama countryside. Step through the covered front porch into a freshly updated interior featuring neutral paint, new light fixtures, hardwood floors, and vaulted shiplap ceilings that highlight the home's open-concept design. The bright, eat-in kitchen is outfitted with white cabinetry, new appliances including a gas range, and a center island. The adjoining dining area features a charming Hearthstone wood stove with a soapstone body, perfect for cozy winter evenings. The split-bedroom floor plan offers privacy, with the spacious primary suite boasting dual closets and a large ensuite bathroom complete with a double vanity and tile shower with dual showerheads. Two additional bedrooms share an updated full bath. There's also a half bath with a generous laundry room. The unfinished basement with a boat door and workbench offers flexible space for hobbies. Enjoy the incredible views from the new covered back deck. The deck has new railings, stairs, and a built-in bar that overlooks the valley below. Additional features include a two-car garage, custom firewood racks, a partially fenced yard, and a new water system, which includes a drinking well, a well pump, an inside booster pump, and a treatment system. Don't miss the opportunity to own a one-of-a-kind mountain retreat. Come for the views—stay for the lifestyle!
Zillow last checked: 8 hours ago
Listing updated: September 02, 2025 at 08:07am
Listing Provided by:
Laura Miller Edwards Realty Group,
Keller Williams Realty Signature Partners 678-631-1700,
Tara Dees,
Keller Williams Realty Signature Partners
Bought with:
NON-MLS NMLS
Non FMLS Member
Source: FMLS GA,MLS#: 7586432
Facts & features
Interior
Bedrooms & bathrooms
- Bedrooms: 3
- Bathrooms: 3
- Full bathrooms: 2
- 1/2 bathrooms: 1
- Main level bathrooms: 2
- Main level bedrooms: 3
Primary bedroom
- Features: Master on Main, Oversized Master, Split Bedroom Plan
- Level: Master on Main, Oversized Master, Split Bedroom Plan
Bedroom
- Features: Master on Main, Oversized Master, Split Bedroom Plan
Primary bathroom
- Features: Double Vanity, Separate His/Hers, Shower Only
Dining room
- Features: Great Room, Open Concept
Kitchen
- Features: Cabinets White, Kitchen Island, Stone Counters, View to Family Room
Heating
- Central, Propane
Cooling
- Ceiling Fan(s), Central Air, Electric
Appliances
- Included: Dishwasher, Gas Range, Gas Water Heater, Microwave, Tankless Water Heater
- Laundry: Laundry Room, Main Level
Features
- Double Vanity, His and Hers Closets, Walk-In Closet(s)
- Flooring: Carpet, Ceramic Tile, Concrete, Hardwood
- Windows: None
- Basement: Boat Door,Daylight,Exterior Entry,Interior Entry,Partial,Unfinished
- Number of fireplaces: 1
- Fireplace features: Family Room, Wood Burning Stove
- Common walls with other units/homes: No Common Walls
Interior area
- Total structure area: 2,240
- Total interior livable area: 2,240 sqft
- Finished area above ground: 2,240
Property
Parking
- Total spaces: 2
- Parking features: Drive Under Main Level, Driveway, Garage, Garage Door Opener, Garage Faces Front, Garage Faces Side, Kitchen Level
- Attached garage spaces: 2
- Has uncovered spaces: Yes
Accessibility
- Accessibility features: None
Features
- Levels: One
- Stories: 1
- Patio & porch: Covered, Deck, Front Porch
- Exterior features: Courtyard, Garden, Private Yard, Rear Stairs
- Pool features: None
- Spa features: None
- Fencing: Fenced,Front Yard,Wood
- Has view: Yes
- View description: Mountain(s)
- Waterfront features: None
- Body of water: None
Lot
- Size: 1.98 Acres
- Dimensions: 236x306x313x313x242
- Features: Back Yard, Front Yard, Mountain Frontage, Private, Sloped
Details
- Additional structures: None
- Parcel number: E11 055
- Other equipment: None
- Horse amenities: None
Construction
Type & style
- Home type: SingleFamily
- Architectural style: Ranch
- Property subtype: Single Family Residence, Residential
Materials
- Block, Vinyl Siding
- Foundation: Block
- Roof: Composition,Ridge Vents,Shingle
Condition
- Resale
- New construction: No
- Year built: 2000
Utilities & green energy
- Electric: 110 Volts
- Sewer: Septic Tank
- Water: Well
- Utilities for property: Electricity Available
Green energy
- Energy efficient items: None
- Energy generation: None
Community & neighborhood
Security
- Security features: Carbon Monoxide Detector(s), Fire Sprinkler System
Community
- Community features: None
Location
- Region: Rome
- Subdivision: Lavender Mountain
Other
Other facts
- Listing terms: Cash,Conventional,FHA,VA Loan
- Road surface type: Asphalt, Paved
Price history
| Date | Event | Price |
|---|---|---|
| 8/27/2025 | Sold | $380,000+0%$170/sqft |
Source: | ||
| 8/6/2025 | Pending sale | $379,900$170/sqft |
Source: | ||
| 7/21/2025 | Price change | $379,900-2.6%$170/sqft |
Source: | ||
| 7/10/2025 | Listed for sale | $389,900+30.8%$174/sqft |
Source: | ||
| 5/23/2023 | Sold | $298,000$133/sqft |
Source: Public Record | ||
Public tax history
| Year | Property taxes | Tax assessment |
|---|---|---|
| 2024 | $3,410 +61.6% | $135,542 +3.1% |
| 2023 | $2,111 +18.3% | $131,438 +19.4% |
| 2022 | $1,784 -1.9% | $110,116 +52% |
Find assessor info on the county website
Neighborhood: 30165
Nearby schools
GreatSchools rating
- 8/10Coosa Middle SchoolGrades: 5-7Distance: 3.1 mi
- 7/10Coosa High SchoolGrades: 8-12Distance: 3.5 mi
- 6/10Garden Lakes Elementary SchoolGrades: PK-4Distance: 5.1 mi
Schools provided by the listing agent
- Elementary: Garden Lakes
- Middle: Coosa
- High: Coosa
Source: FMLS GA. This data may not be complete. We recommend contacting the local school district to confirm school assignments for this home.

Get pre-qualified for a loan
At Zillow Home Loans, we can pre-qualify you in as little as 5 minutes with no impact to your credit score.An equal housing lender. NMLS #10287.

