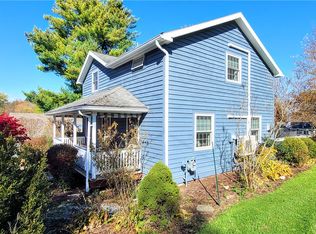Spacious 5BR & 3.5BA home w/ 4 levels of living space set on 4.603 acres, conveniently located next to the TCAT bus stop & walking distance to the Jim Schug Trail. The expansive back deck w/ distant views, cathedral ceilings, a large living room w/ a gas fireplace which opens to the dining room, an eat-in kitchen w/ granite countertops, & a huge family room makes for a wonderful place to entertain any time of year!! It also offers bedrooms that can be used as an office, den or guest area & it has a workshop or storage area in addition to a two car attached garage. This home has it all!
This property is off market, which means it's not currently listed for sale or rent on Zillow. This may be different from what's available on other websites or public sources.
